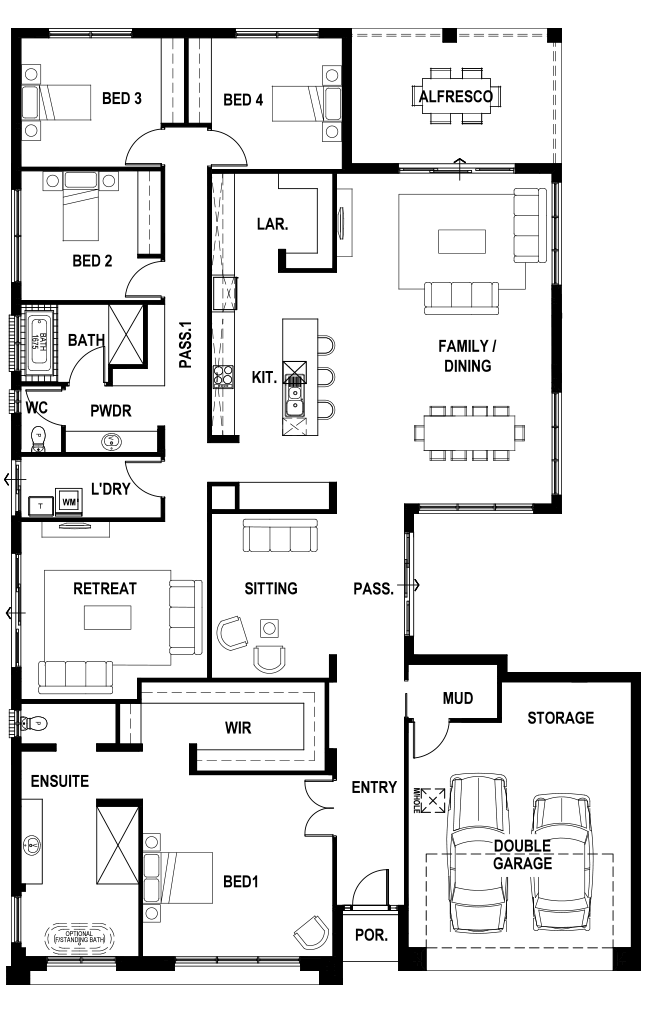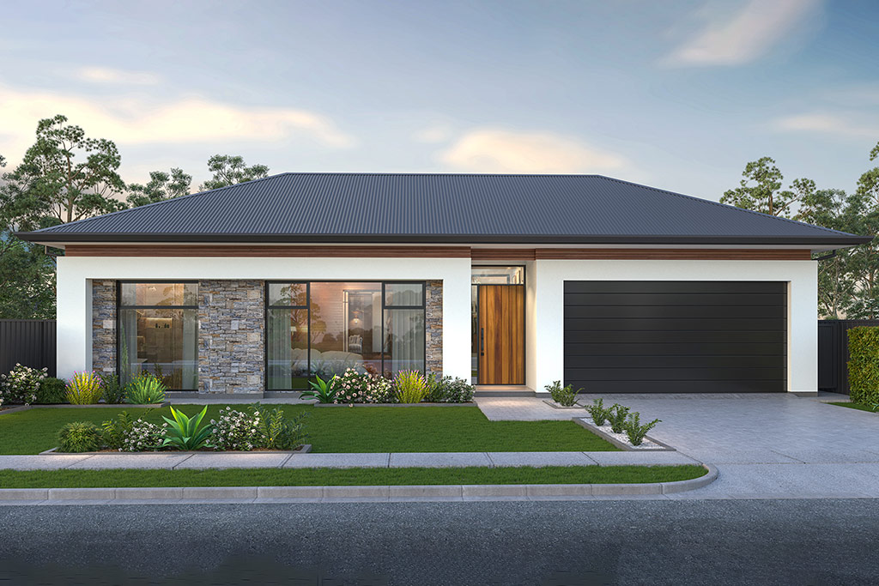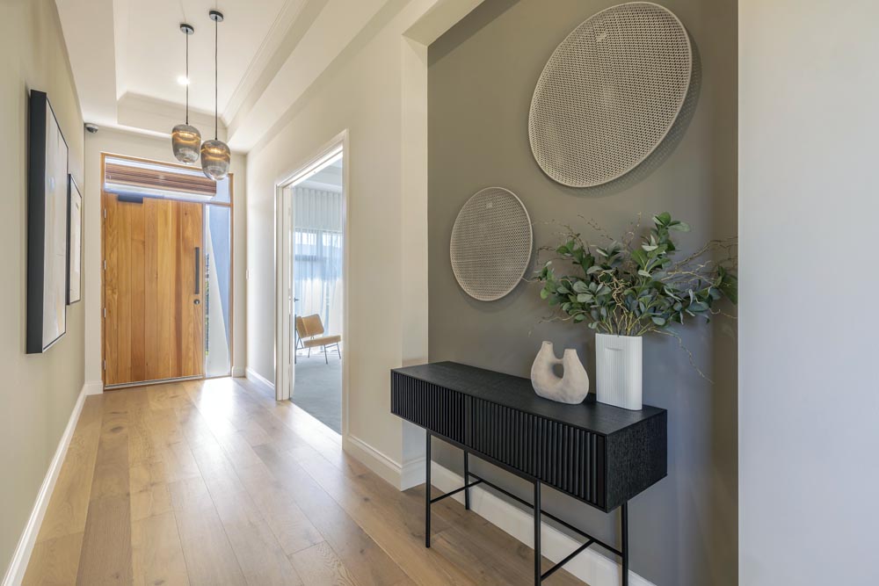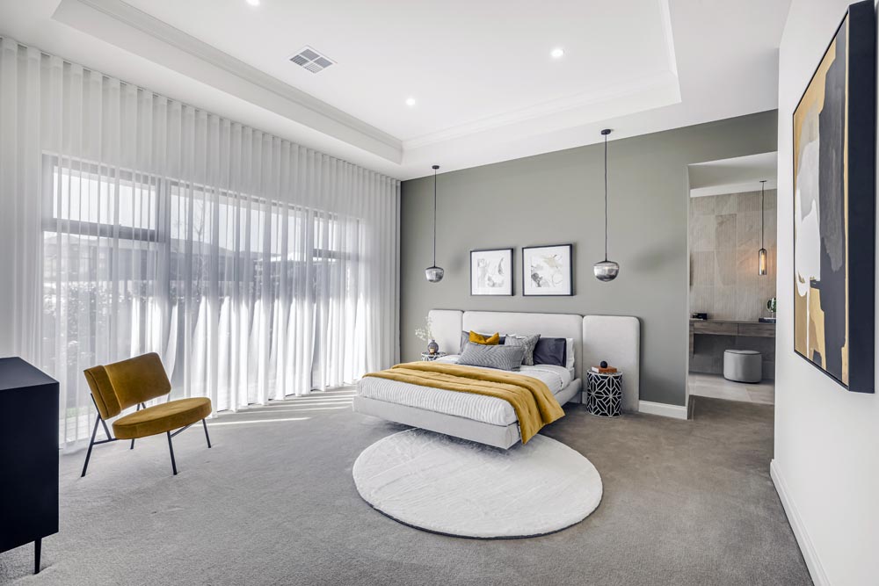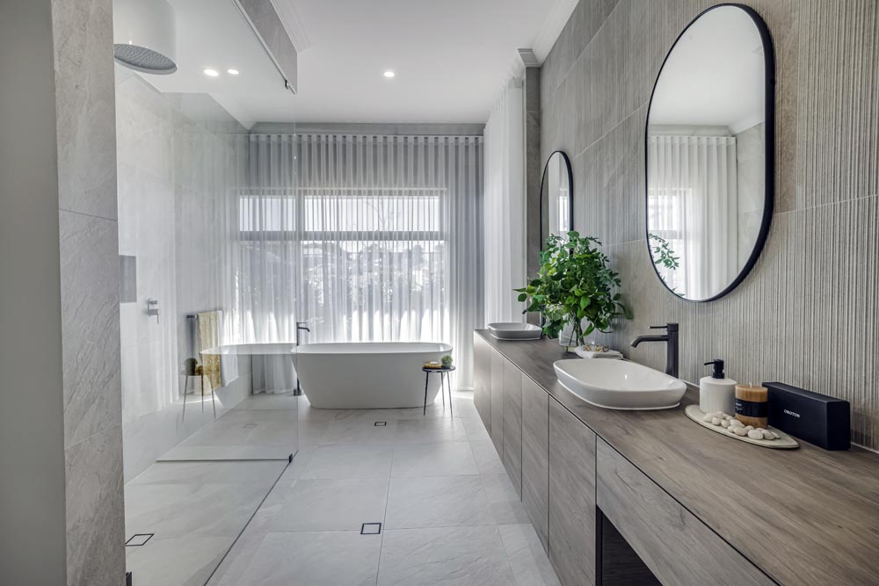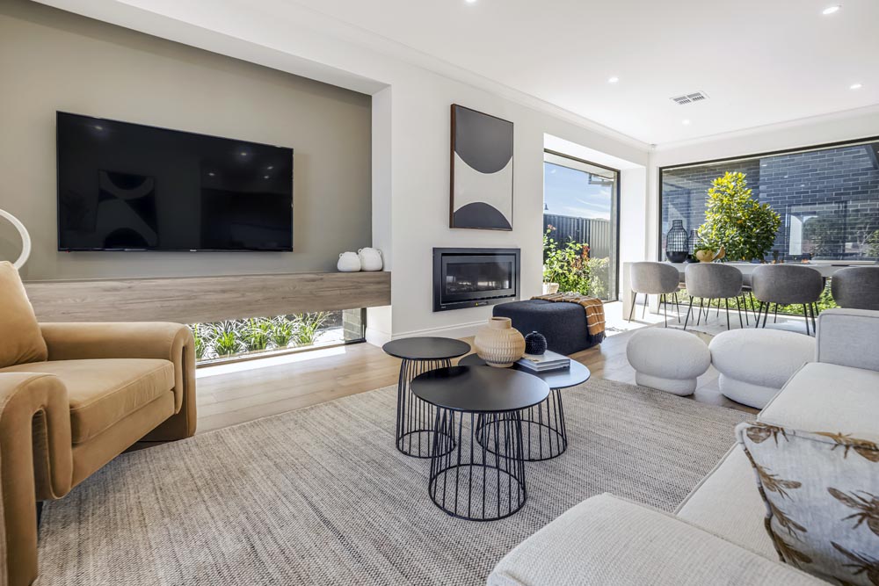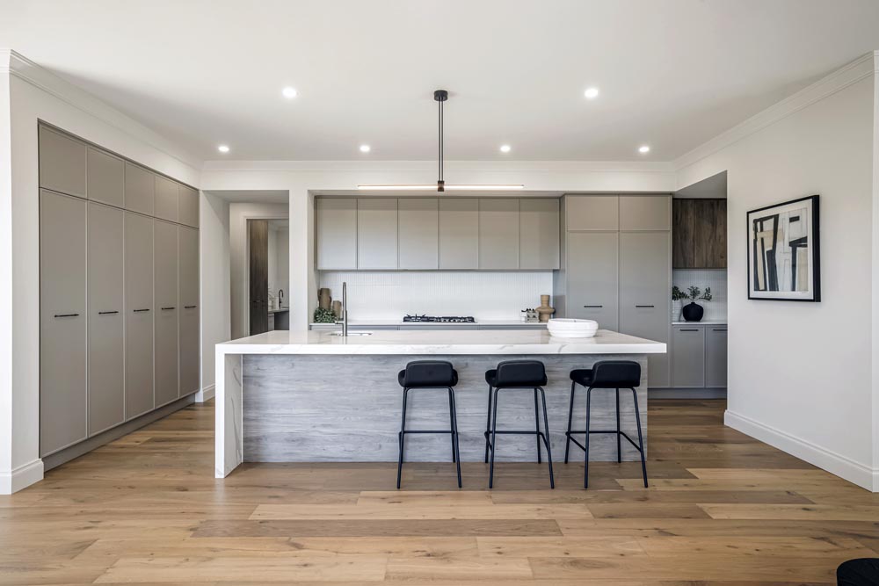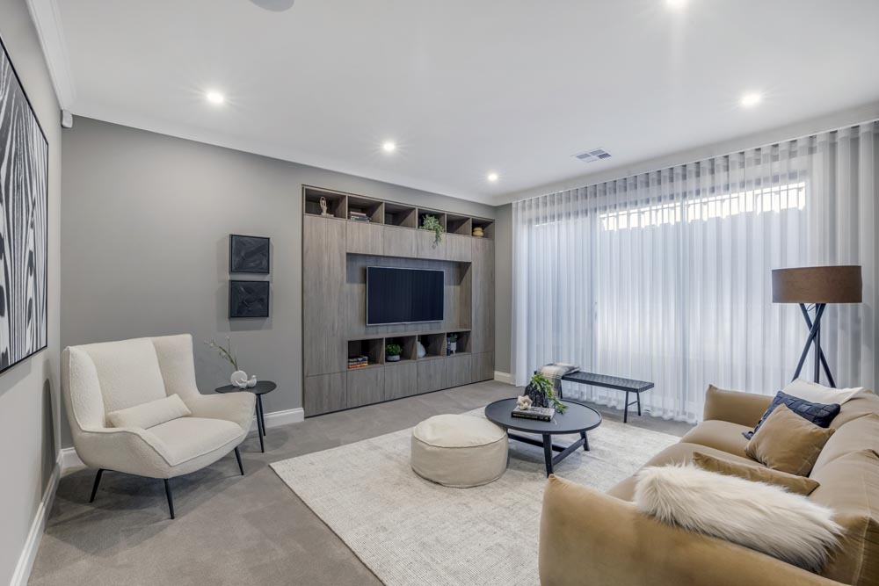2
4
2
LIVING
275.57
GARAGE
46.19
PORCH
1.74
ALFRESCO
18.79
TOTAL
342.29m2
DEPTH
24.59
WIDTH
16.19
*Dimensions, areas and floor plans based on Dechellis Homes Grande Specification
Villeroy
The Villeroy is a contemporary family home design by Dechellis Homes.
This is a 4 bedroom family home with an impressive street presence. The master bedroom includes an expansive walk-in robe and a stunning spacious ensuite. Our signature grand entry hallway opens to a sitting/study area, leading into a spacious kitchen, complete with separate larder. The open plan design includes a large family living and dining area. Another three bedrooms can be found at the rear of the home with an additional living space or retreat for the kids.


