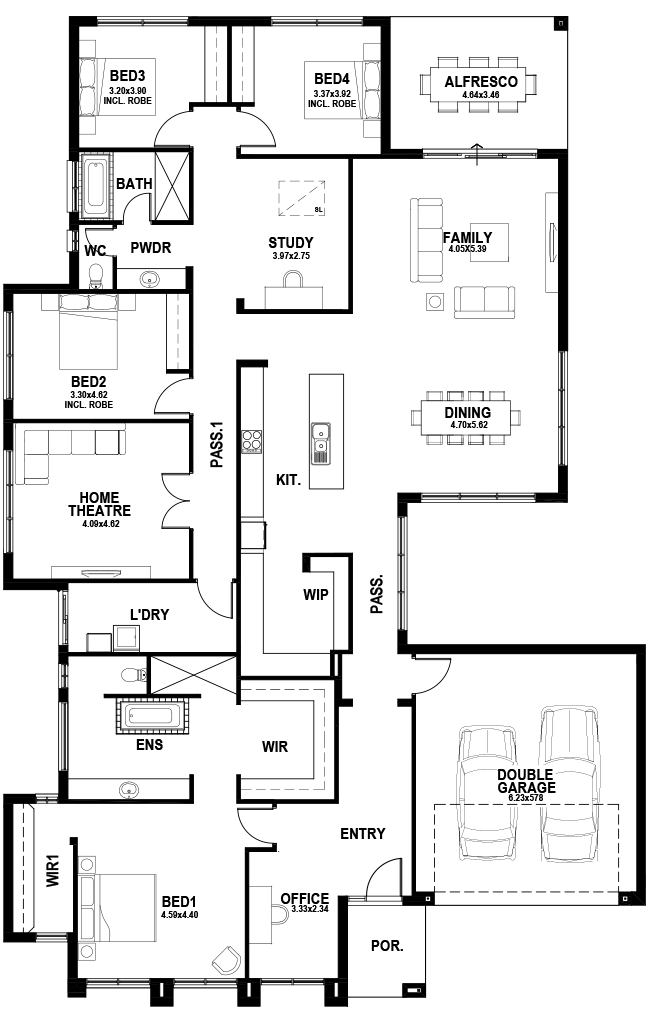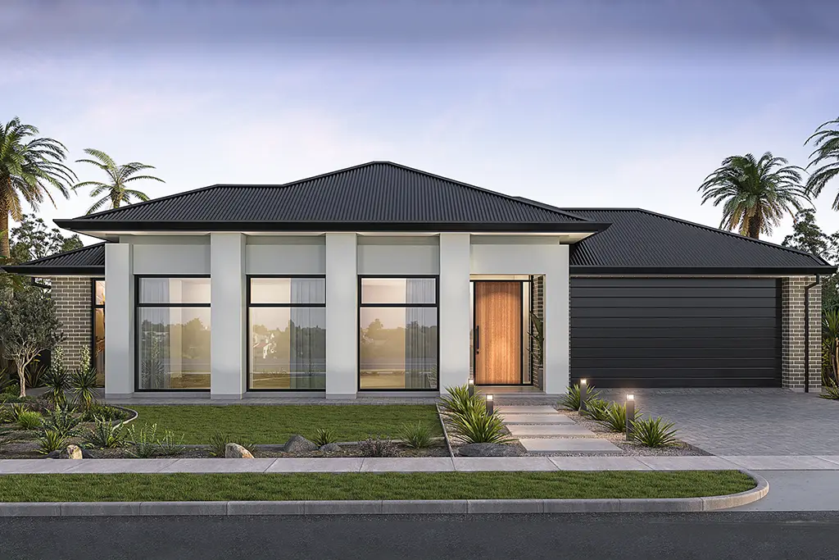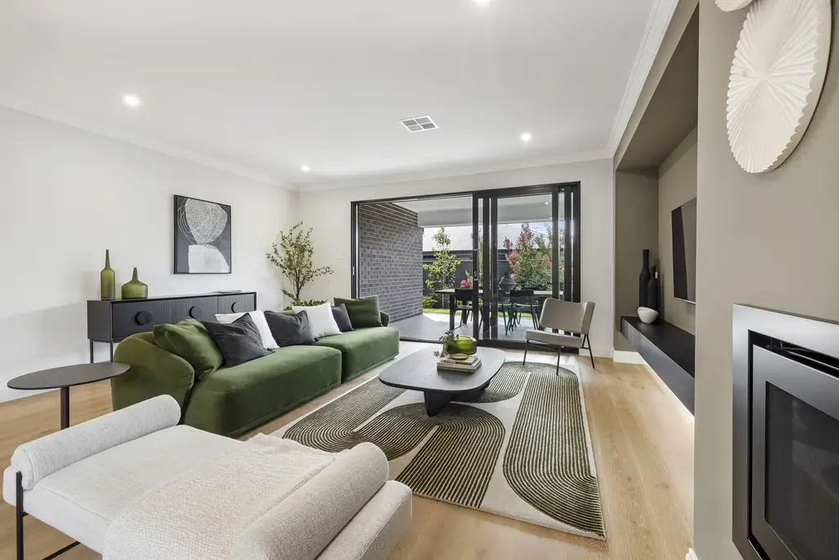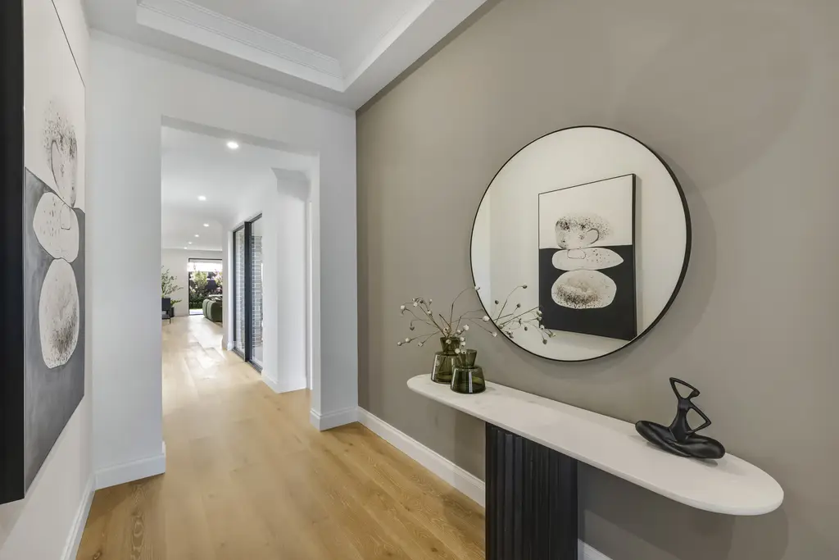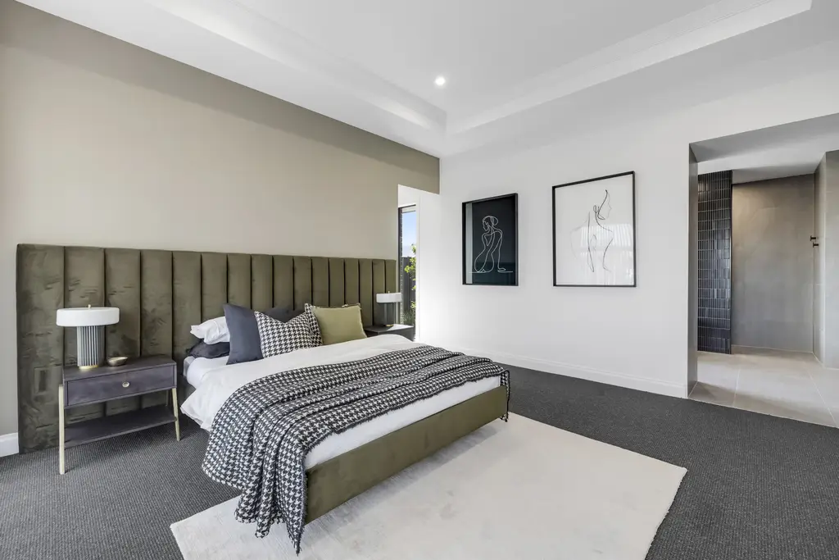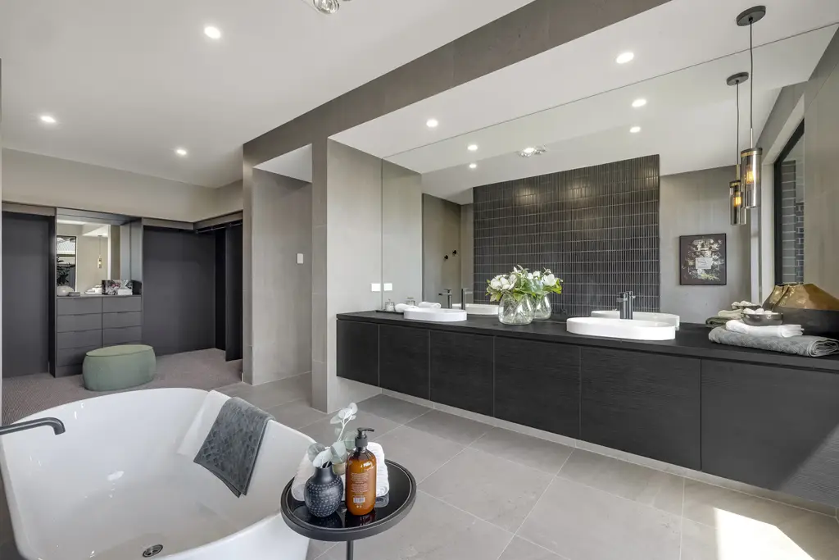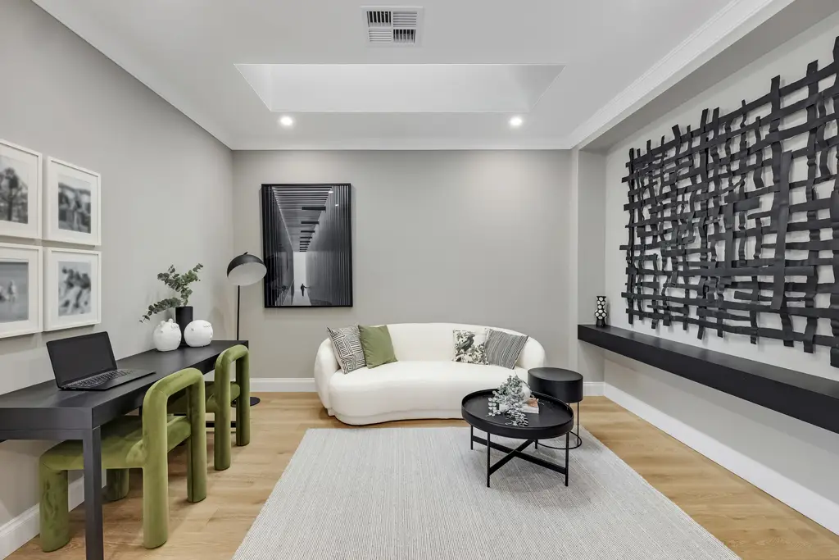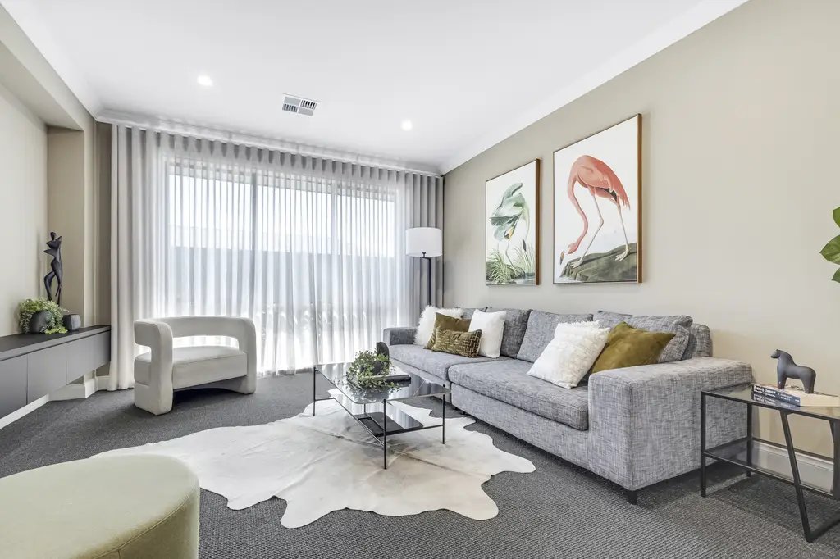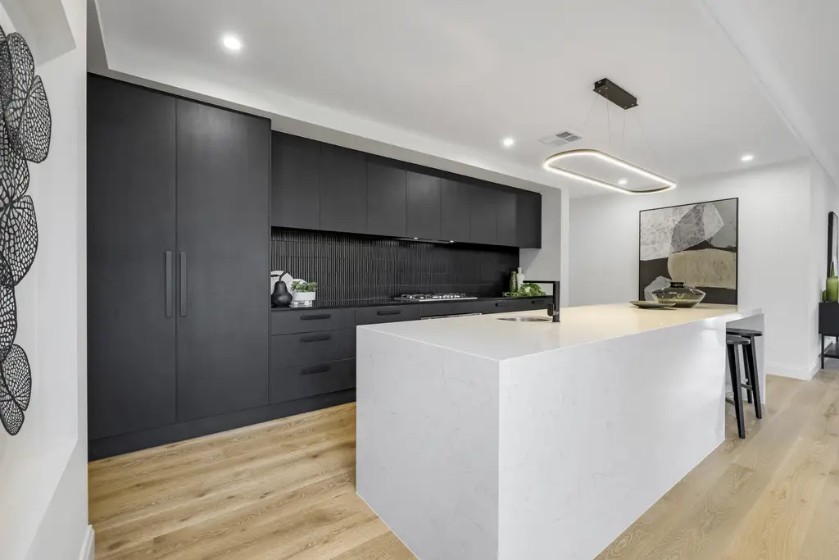2
4
2
LIVING
282.66
GARAGE
41.03
PORCH
4.89
ALFRESCO
16.03
TOTAL
344.61m2
DEPTH
25.88
WIDTH
16.79
*Dimensions, areas and floor plans based on Dechellis Homes Grande Specification
Iconic MK3
The Iconic MK3 is a contemporary family home design by Dechellis Homes.
This large family home features a grand master bedroom including a spectacular open plan ensuite and his & hers walk-in robes. The remaining three bedrooms are located in a separate wing of the home and have access to the main bathroom, home theatre and a study area. Complete with a practical kitchen, walk-in pantry, spacious main living area and an alfresco, this home is perfect for families who love to entertain.

