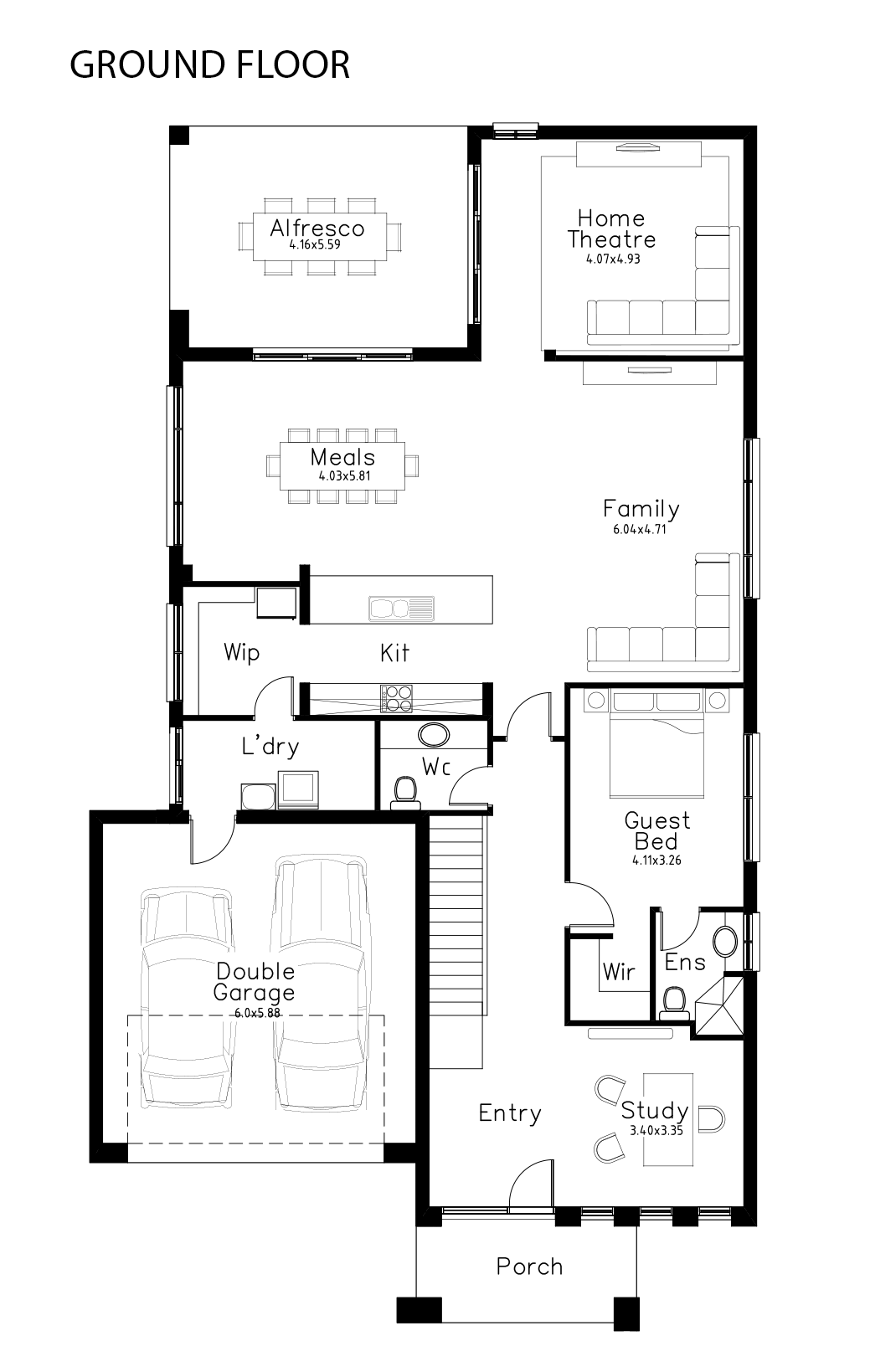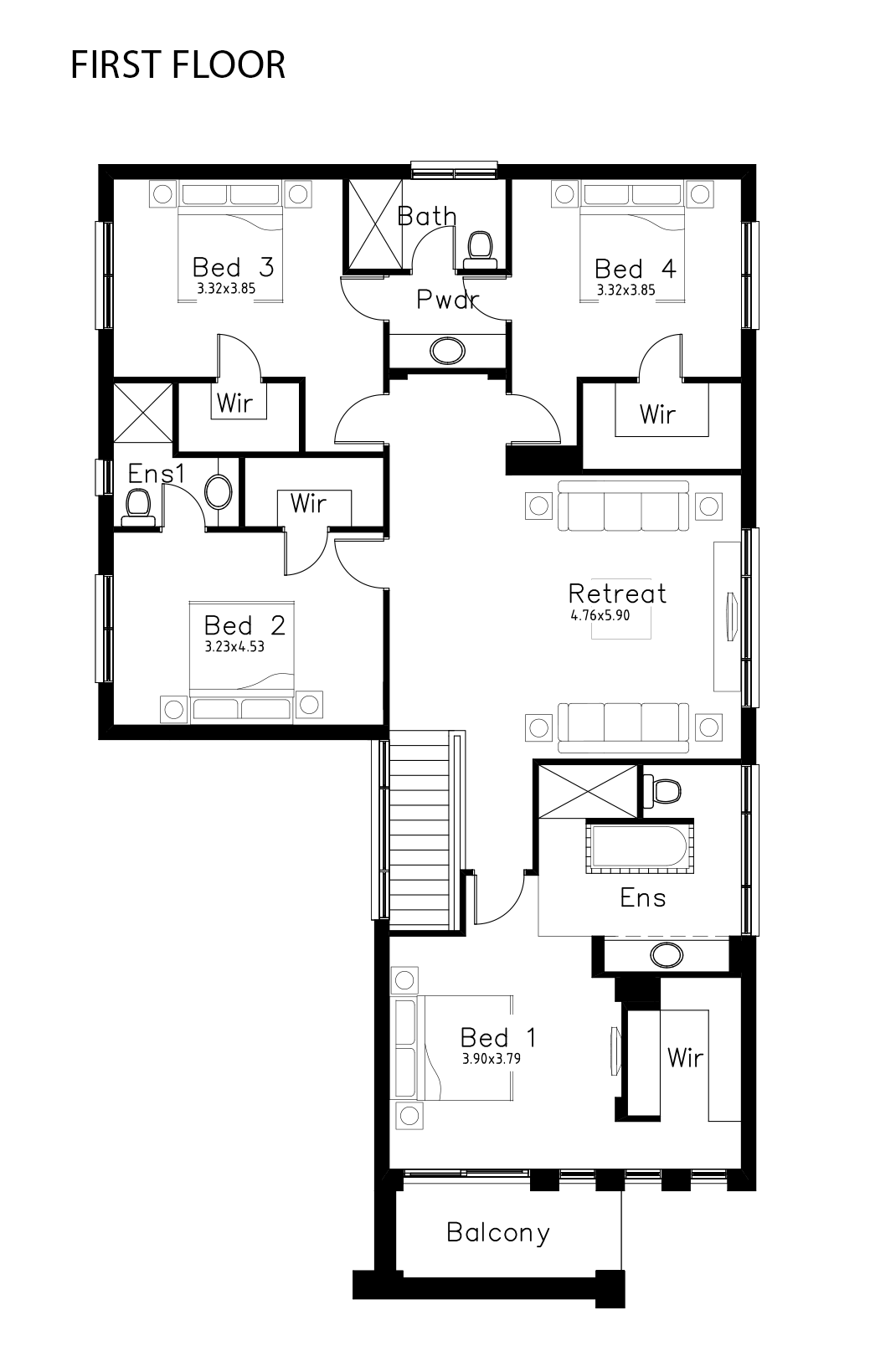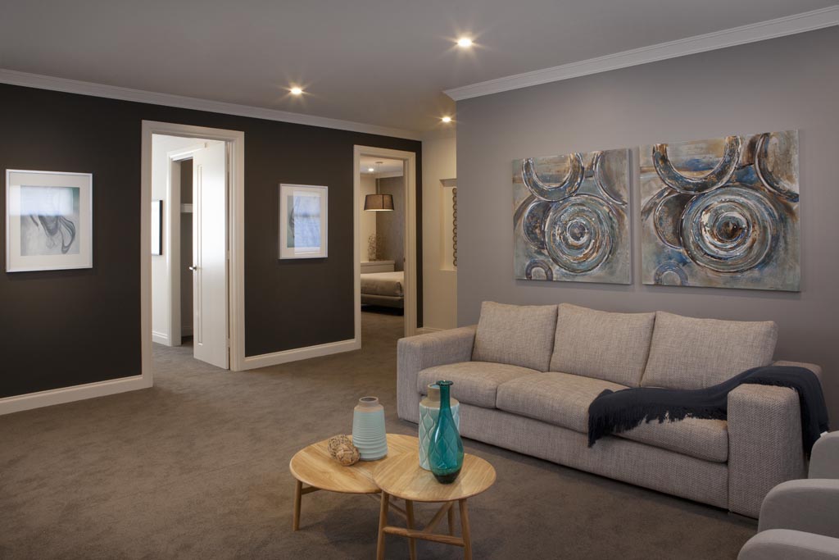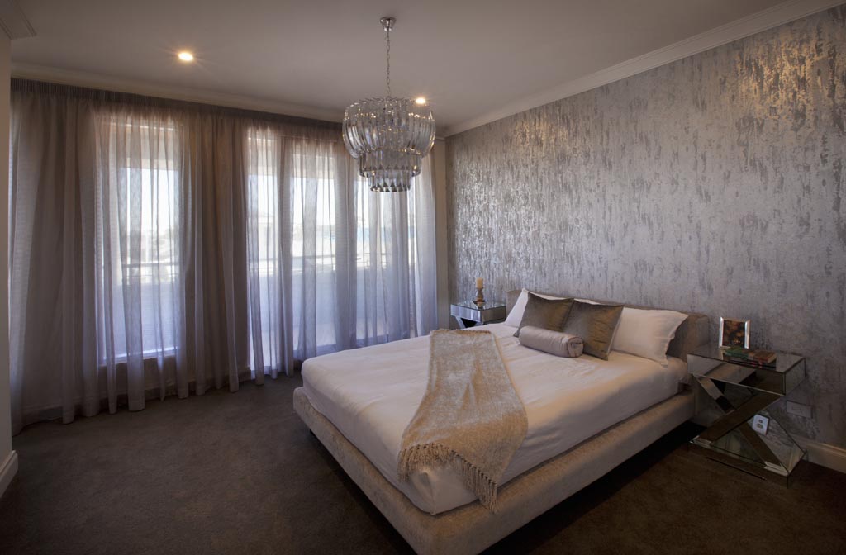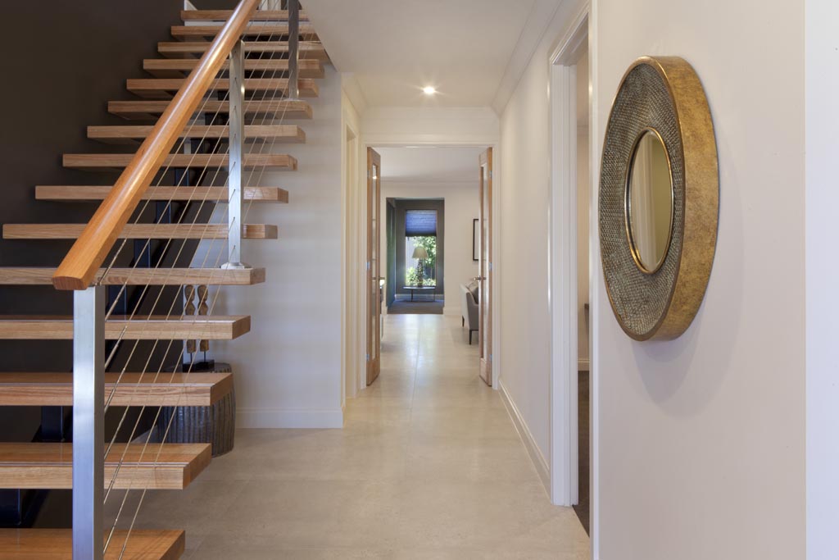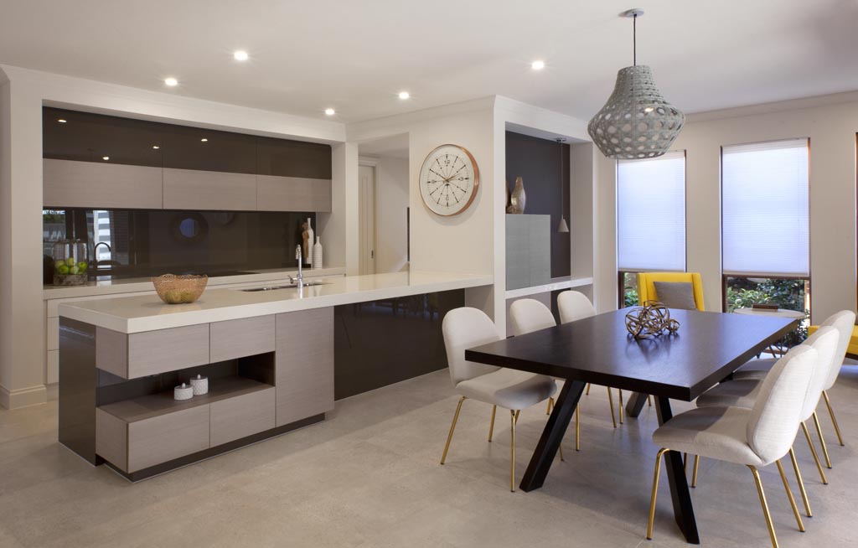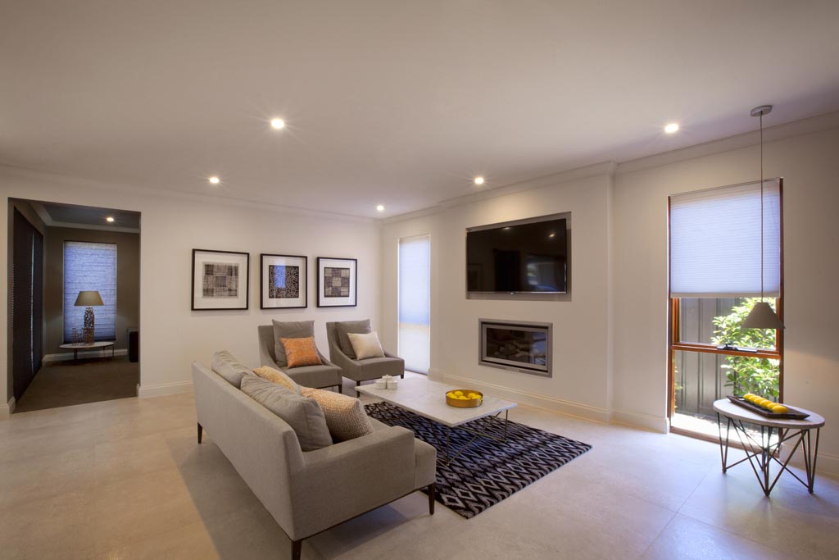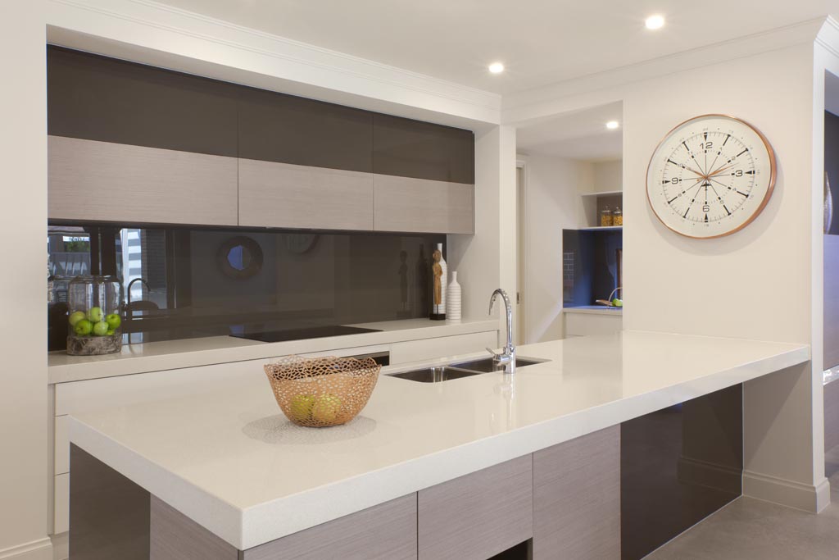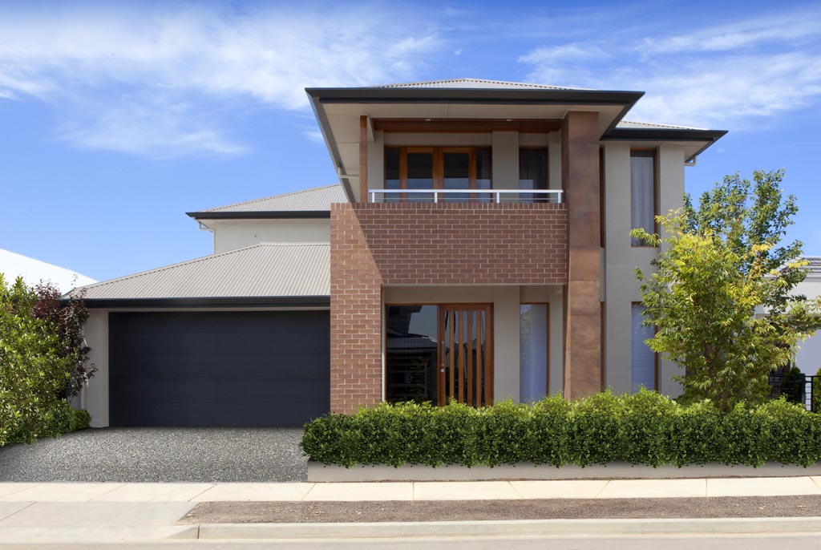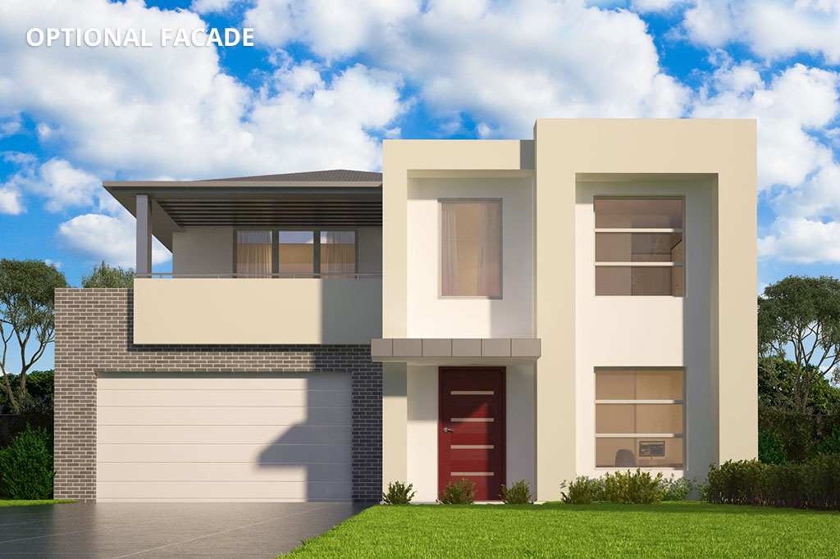LOWER LIVING
168.25
UPPER LIVING
153.54
GARAGE
39.28
PORCH
8.04
BALCONY
8.04
ALFRESCO
23.25
TOTAL
400.40m2
DEPTH
22.58
WIDTH
12.50
*Dimensions, areas and floor plans based on Dechellis Homes Grande Specification
Bordeaux
The Bordeaux is a grand design by Dechellis Homes.
This large family home, spread across two levels, features five bedrooms all with direct access to an ensuite or bathroom and walk-in robes. The lower level consists of the main living area and a home theatre which both lead out into an alfresco. Also located on the lower level are a study, separate WC and one of the bedrooms – perfect for guest accommodation. On the upper level, the master bedroom is complete with walk-in robe and an open ensuite. The spacious retreat area is perfect for children as it is situated opposite the remaining bedrooms. This design is perfect for growing families.


