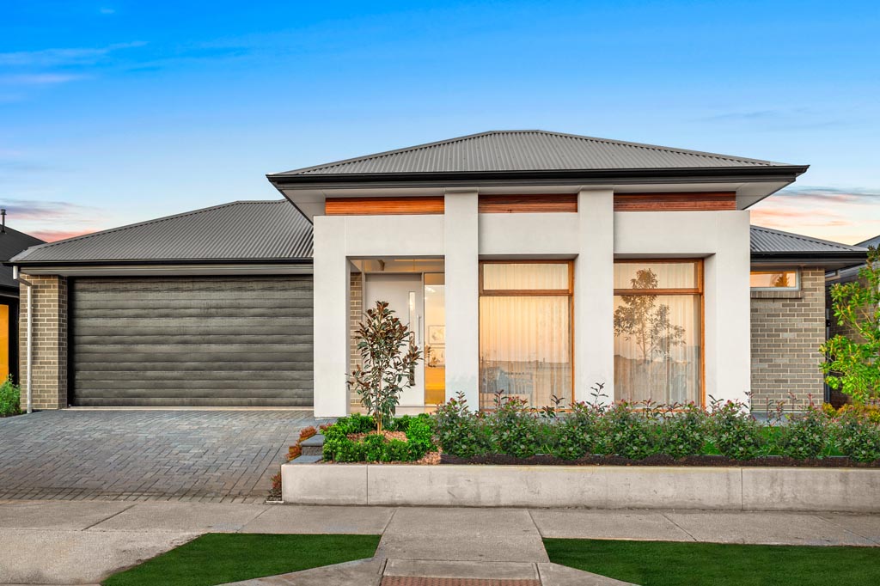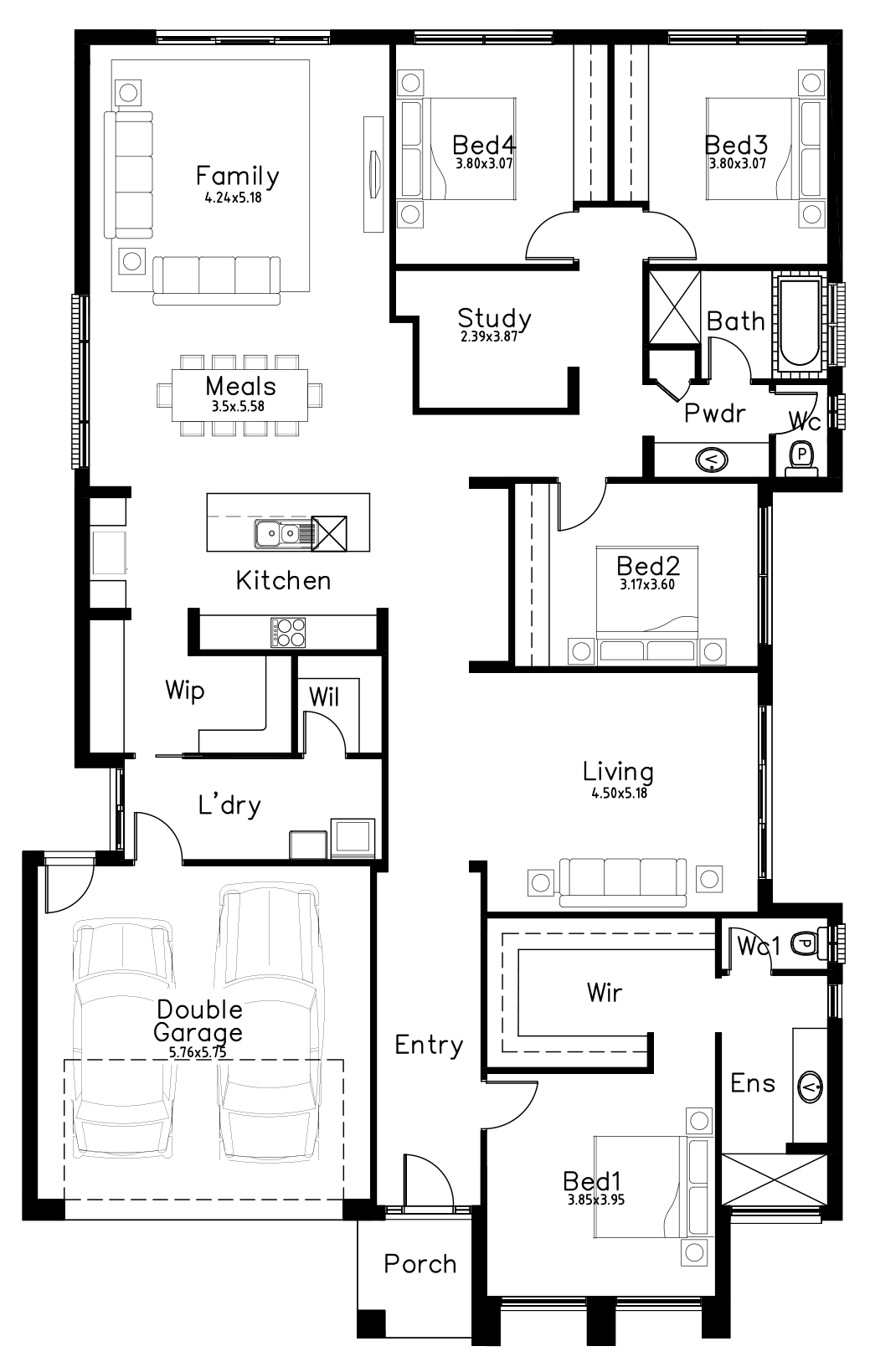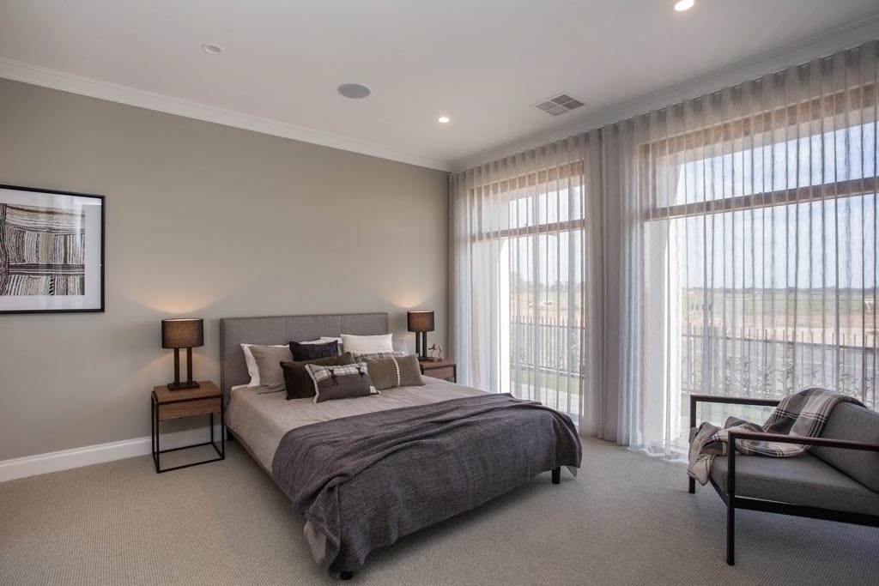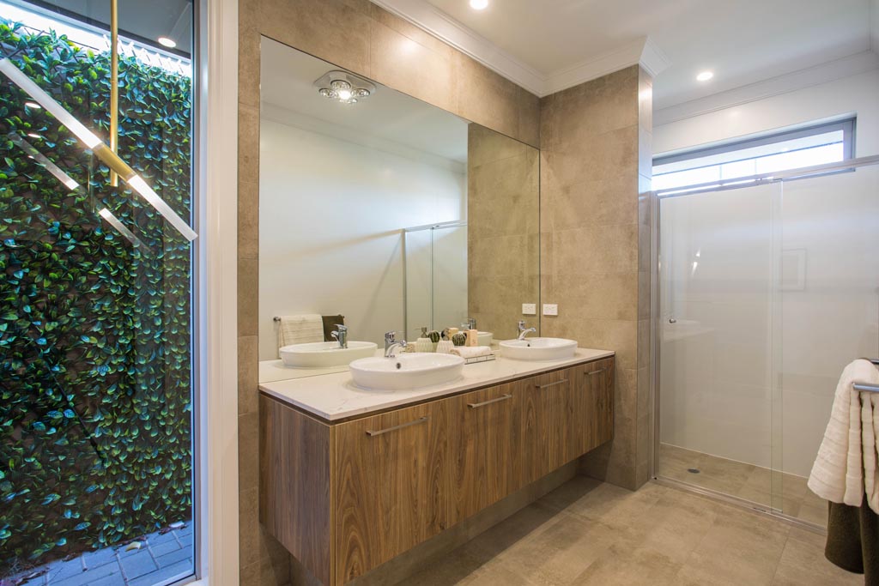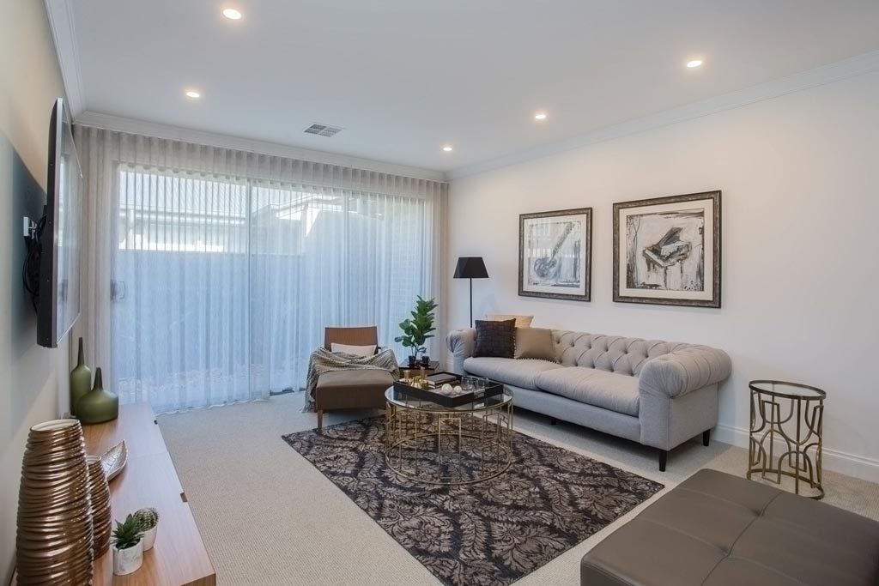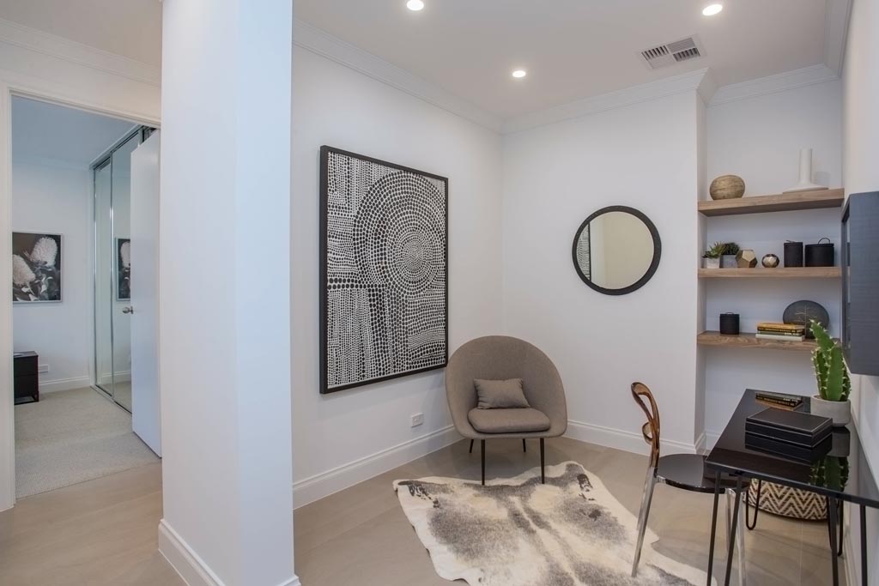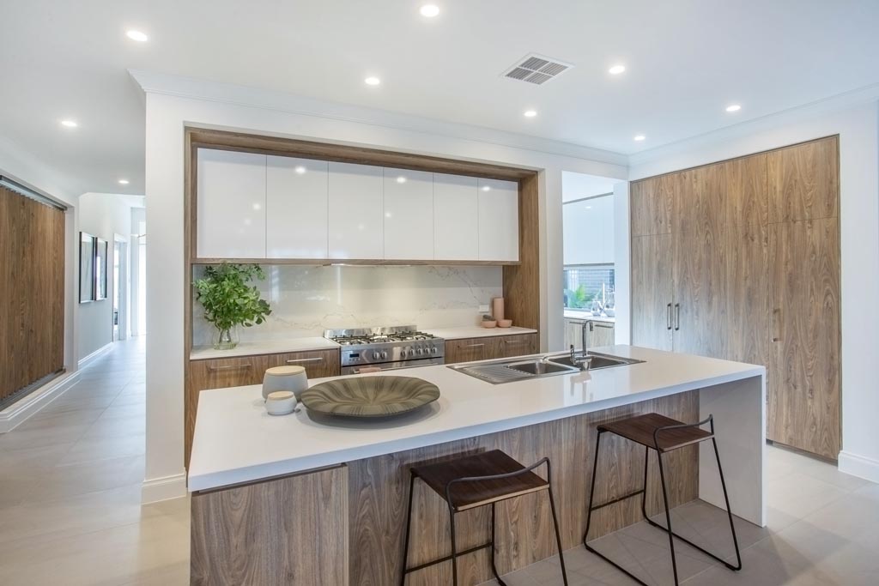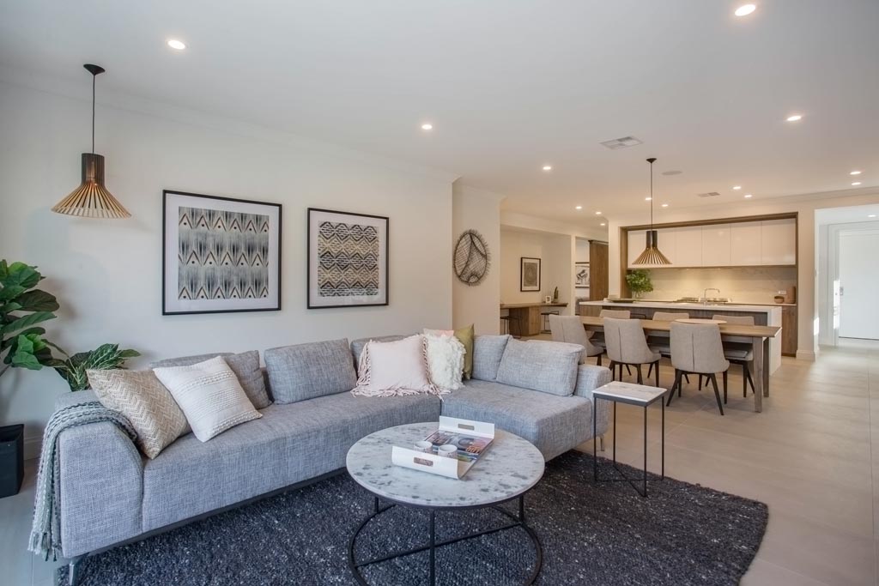2
4
2
LIVING
237.67
GARAGE
36.96
PORCH
4.01
TOTAL
278.64m2
DEPTH
22.66
WIDTH
14.10
*Dimensions, areas and floor plans based on Dechellis Homes Grande Specification
Sheridan
The Sheridan is a contemporary design by Dechellis Homes.
This home design is suitable for all families with 4 bedrooms and a separate study nook. It features an open plan kitchen, meals, family complete with an additional living area which makes a great functional space for the family. The double garage leads into the laundry and walk-in pantry, a handy set up for brining in the groceries. The master bedroom situated at the front of the home and includes a large walk-in robe and private ensuite.


