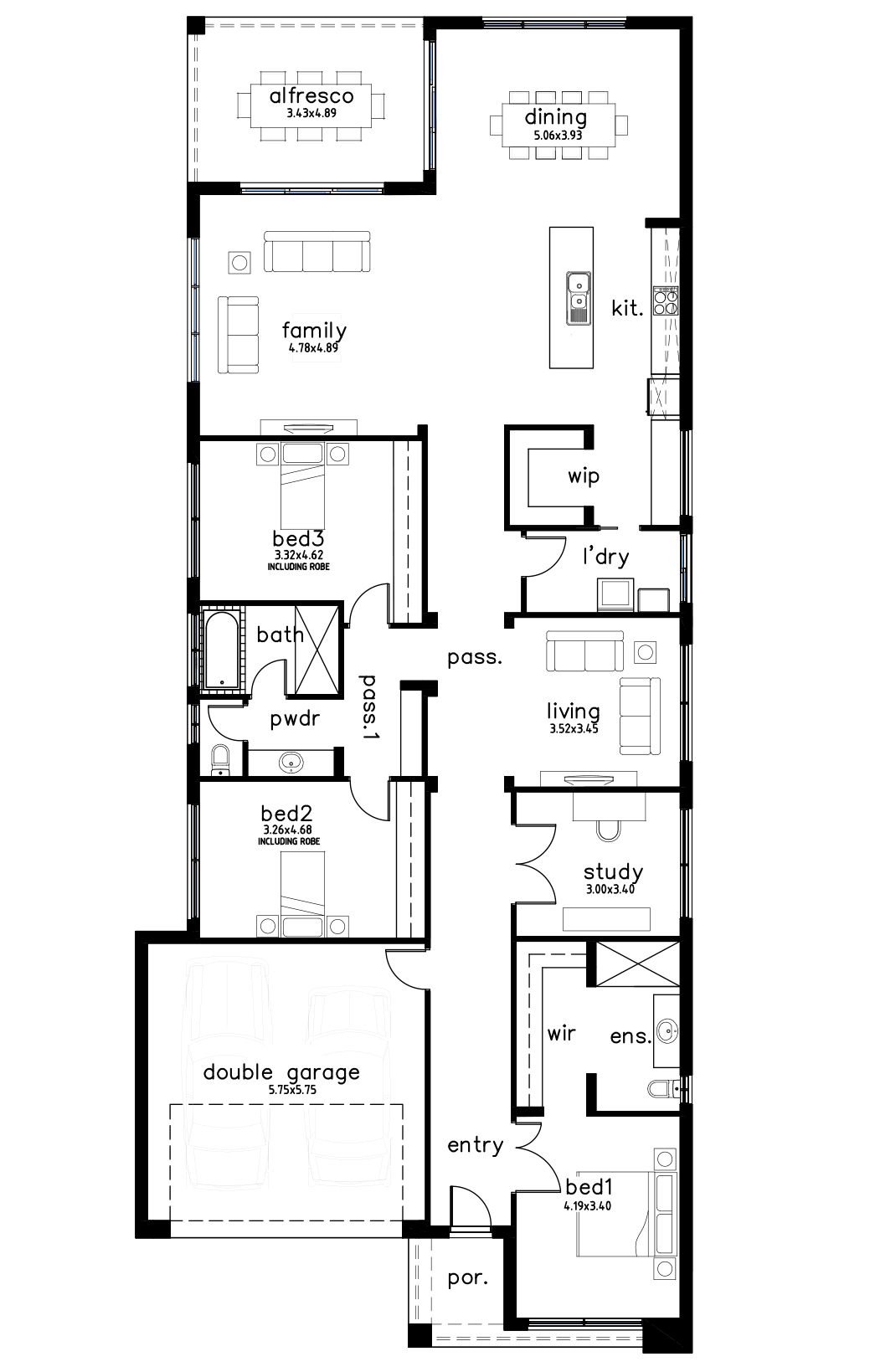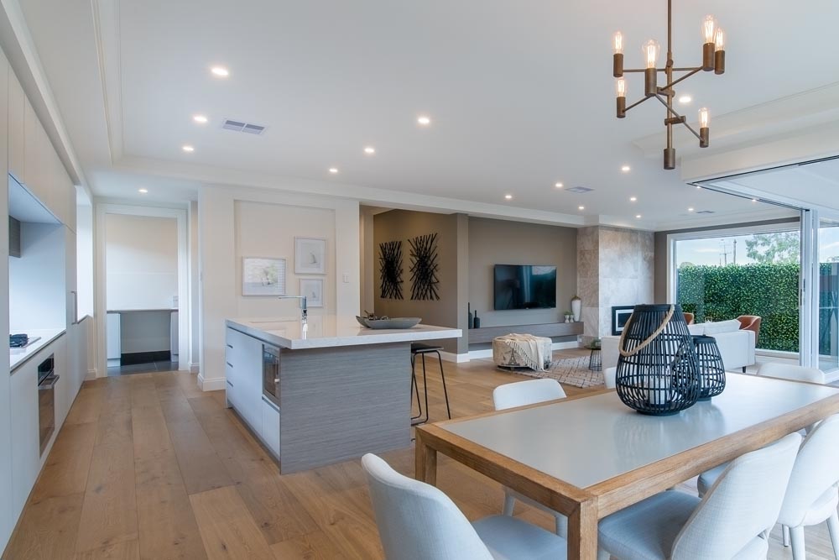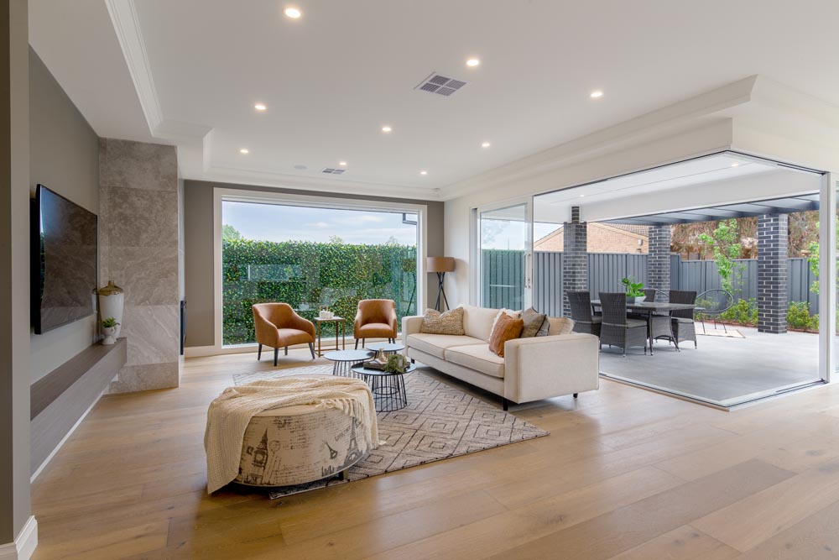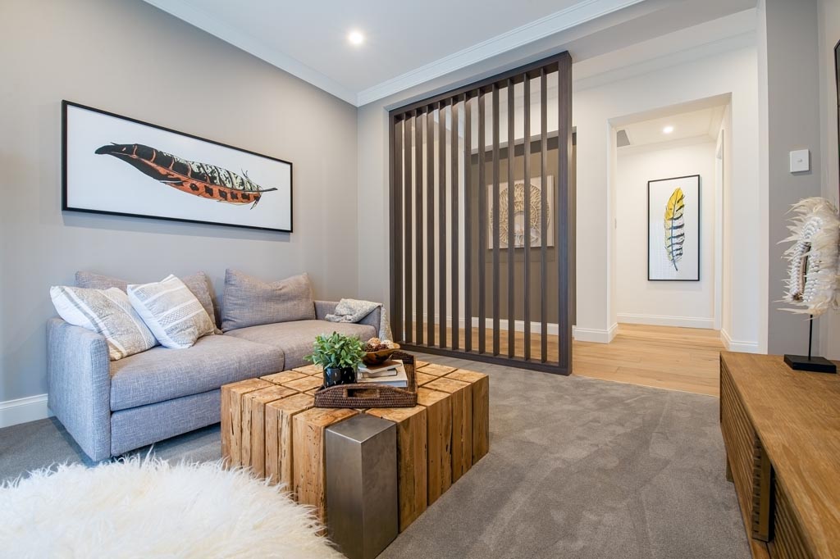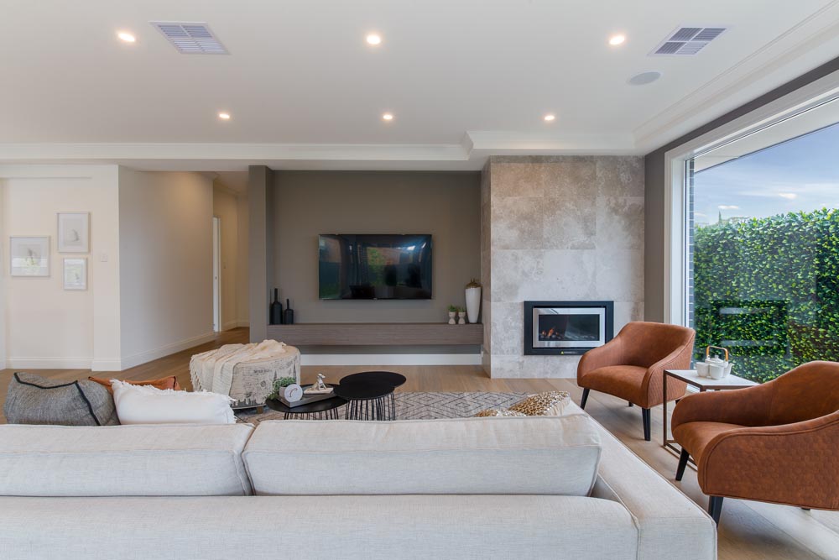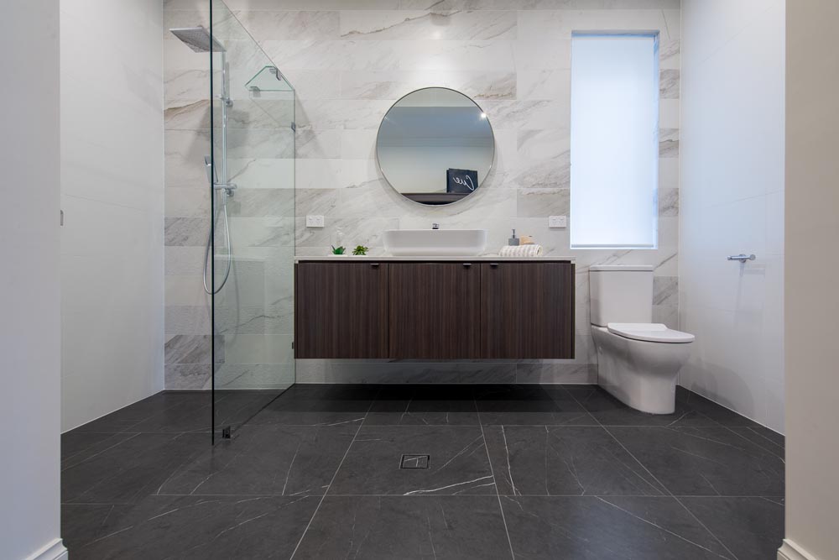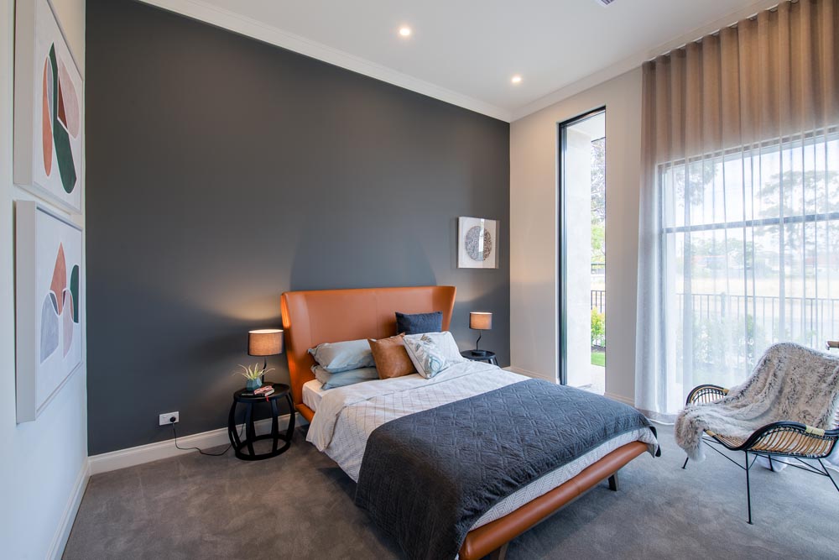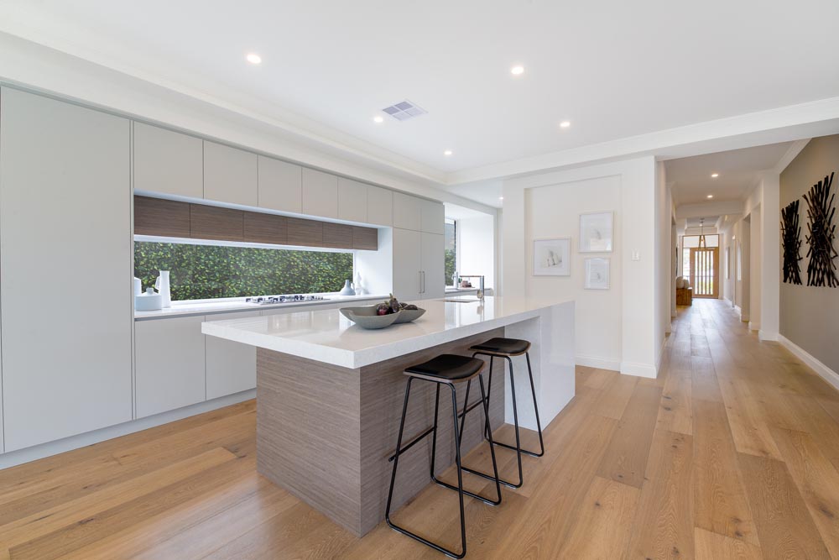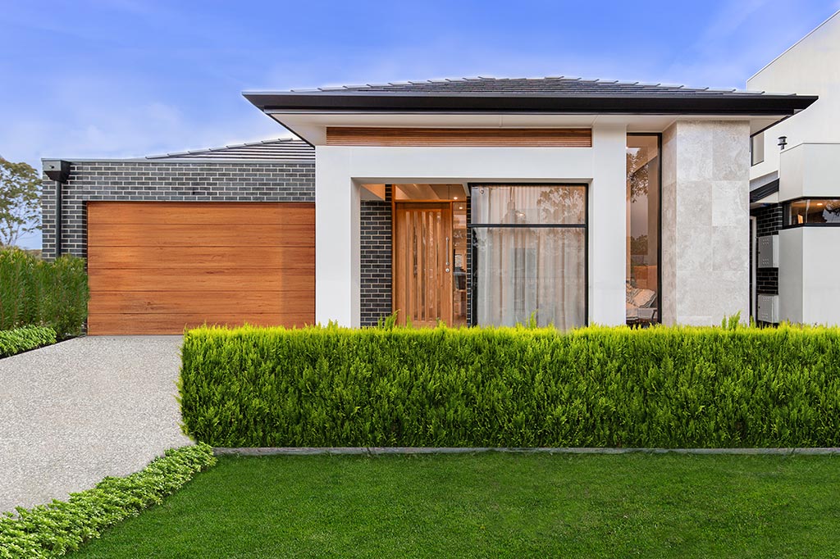2
3
2
LIVING
224.54
GARAGE
36.80
PORCH
5.48
ALFRESCO
16.78
TOTAL
283.60m2
DEPTH
27.64
WIDTH
11.50
*Dimensions, areas and floor plans based on Dechellis Homes Grande Specification
Radiance
The Radiance is a practical small family home design by Dechellis Homes.
With 3 bedrooms, a study and additional living area this home will suit a family very comfortably. This design also features a wide entry/passage, kitchen with walk-in pantry, open plan meals & family area and an alfresco. The minor bedrooms are generous in size with the master bedroom located at the front of the home complete with ensuite and walk-in robe.


