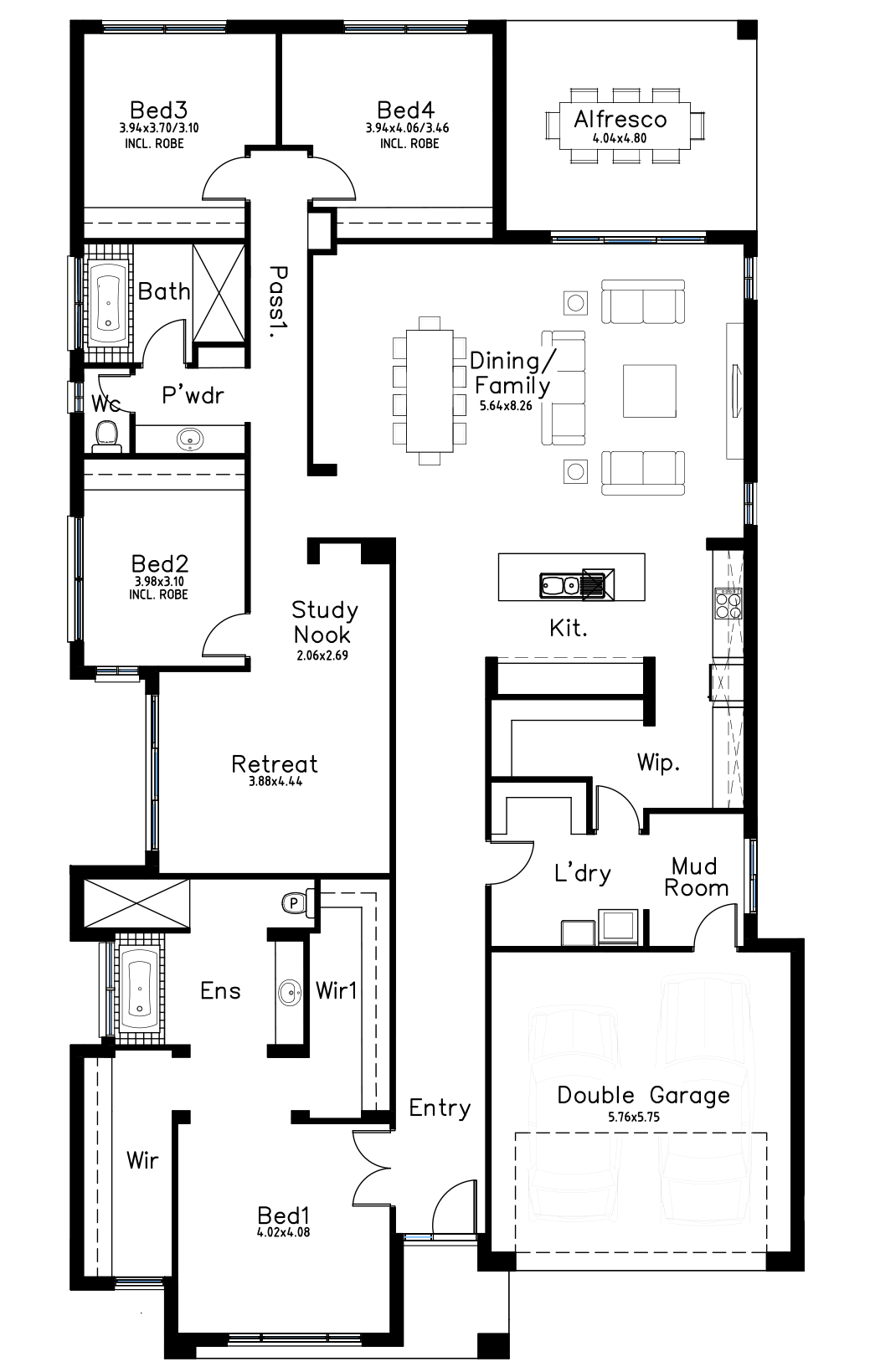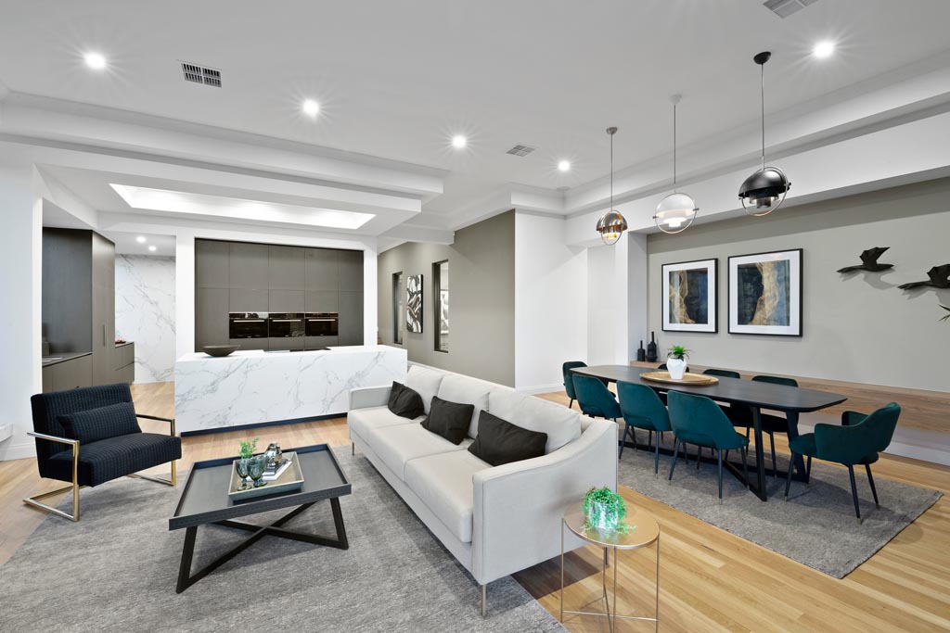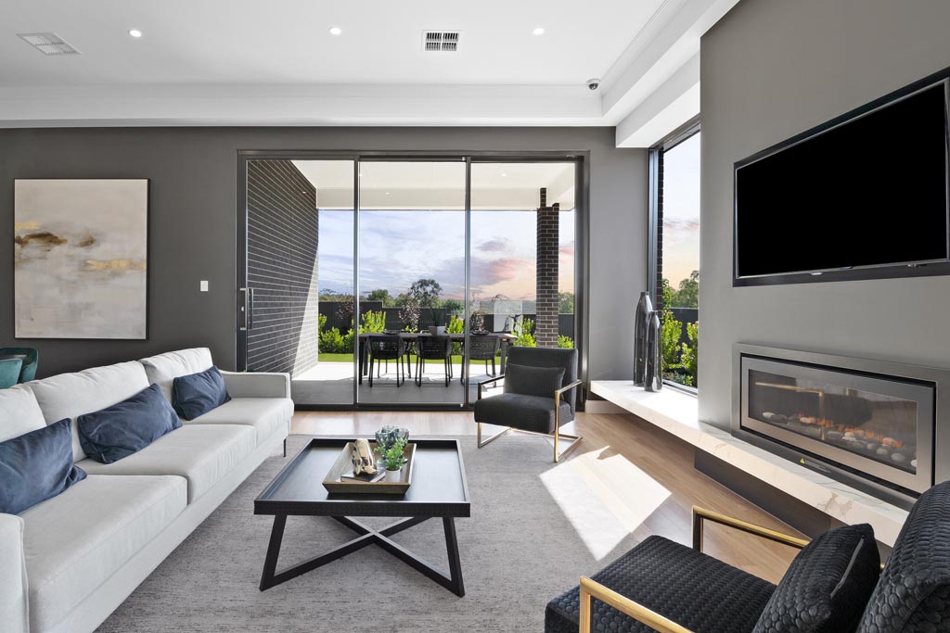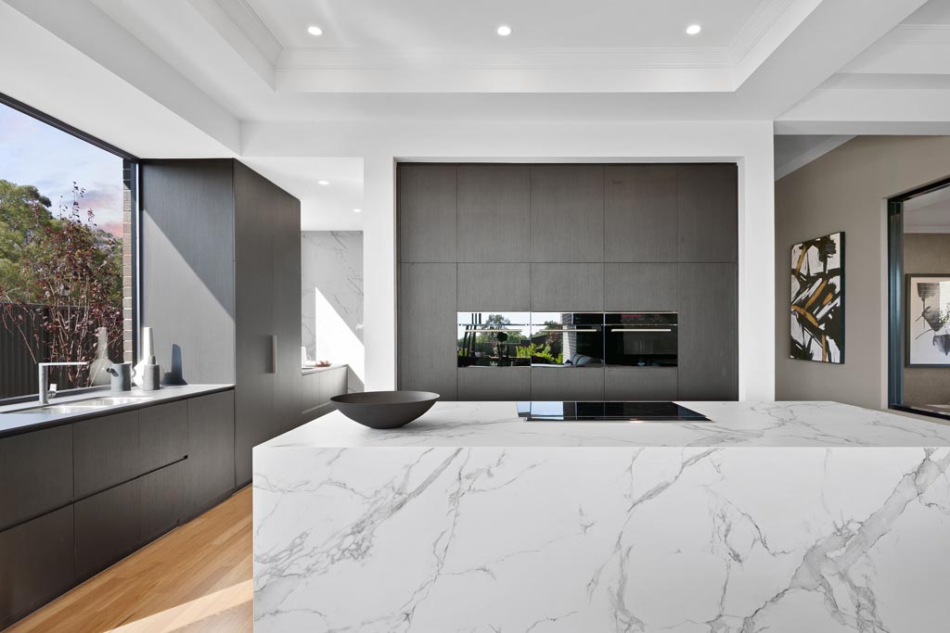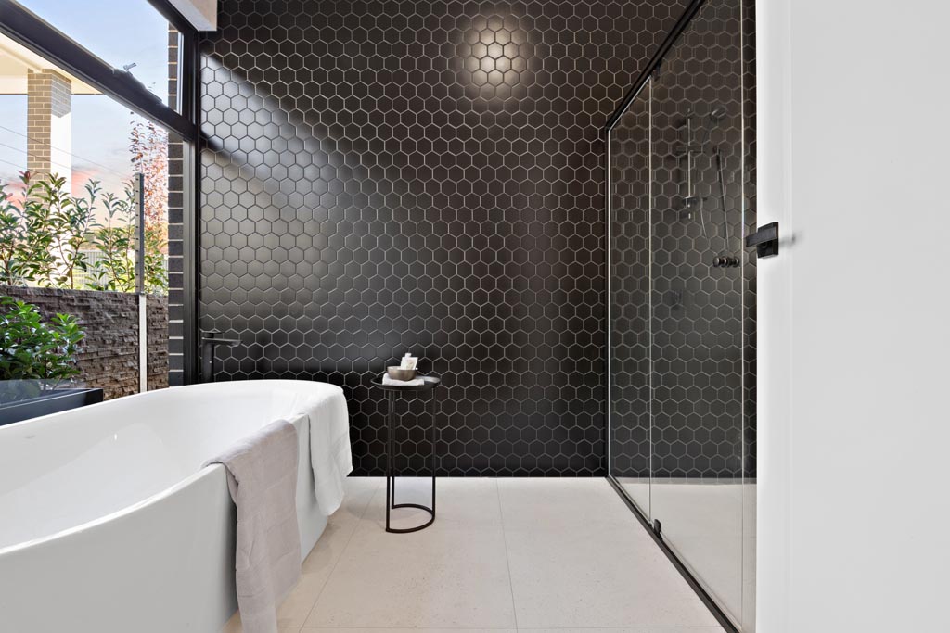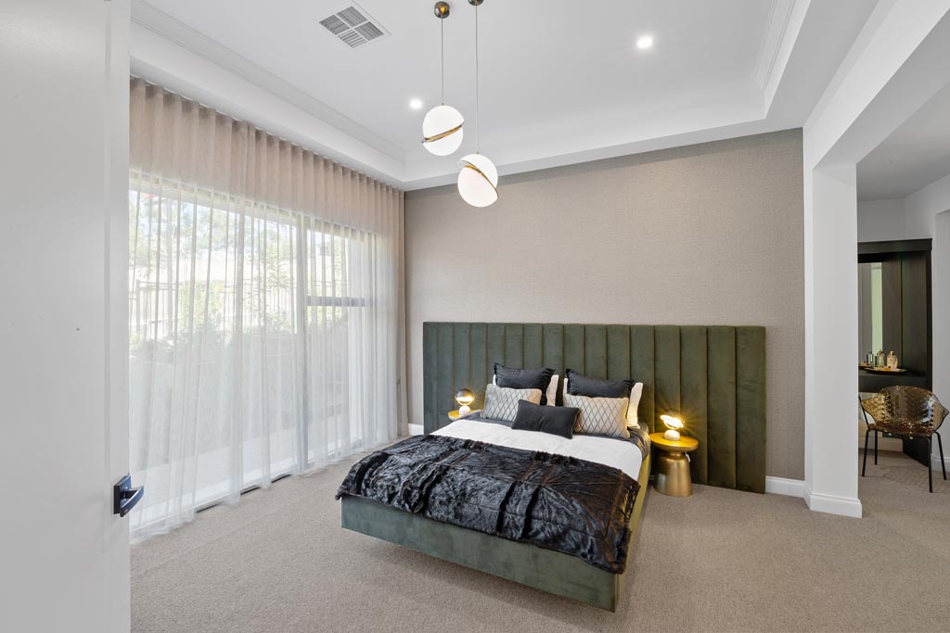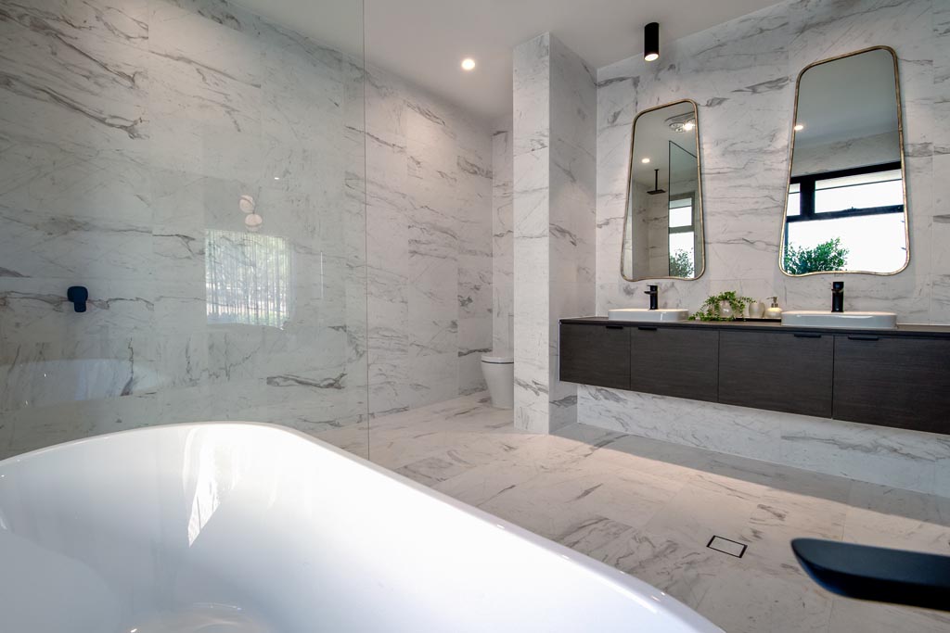2
4
2
LIVING
264.11
GARAGE
36.82
PORCH
5.17
ALFRESCO
19.31
TOTAL
325.41m2
DEPTH
25.62
WIDTH
14.03
*Dimensions, areas and floor plans based on Dechellis Homes Grande Specification
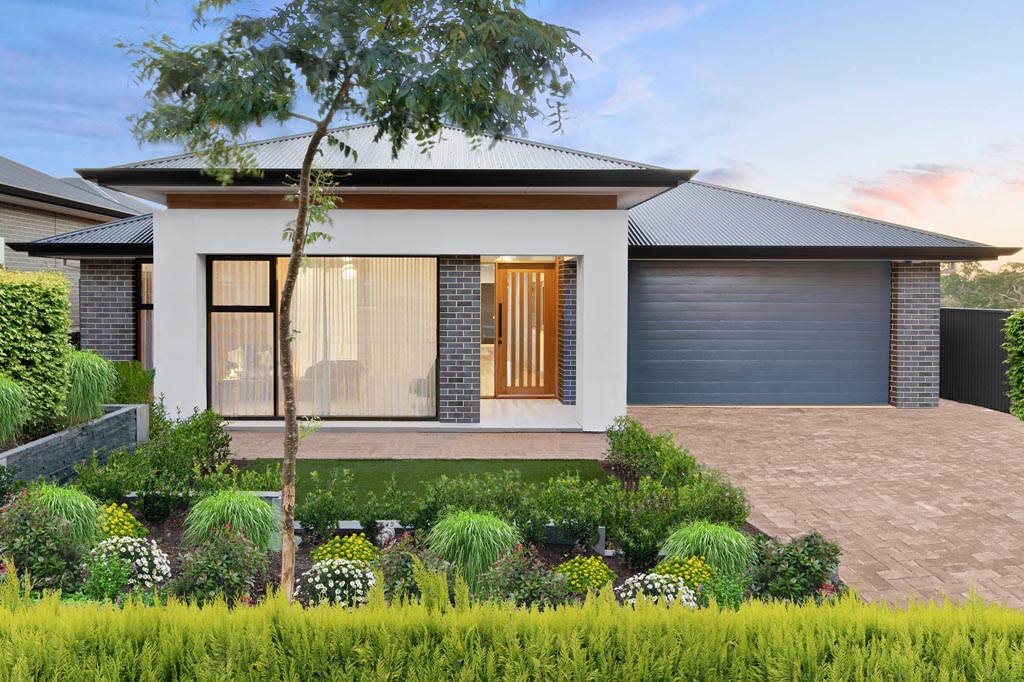
Penfold
The Penfold is a practical family home design by Dechellis Homes.
This 4 bedroom home offers an open plan kitchen, dining and family area including a large walk-in pantry with plenty of storage. A great feature of this home is the laundry and mudroom combination which has direct access from the garage, perfect for kid’s school bags or muddy work boots. The master bedroom is spacious with the open ensuite as well as his and hers walk-in robes. The retreat and study nook also provide additional space perfect for large families.


