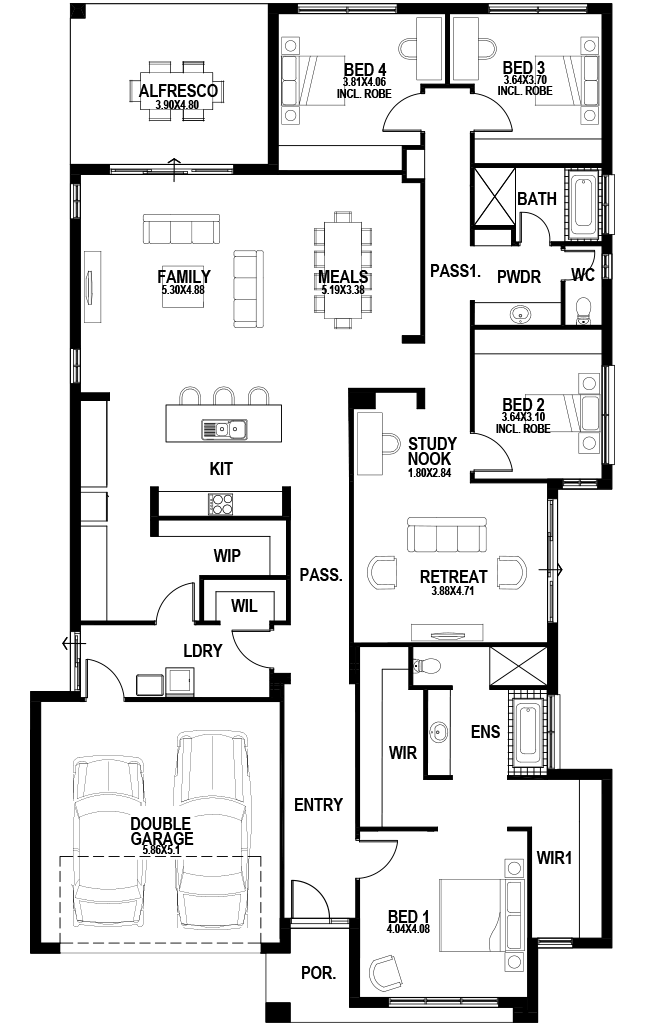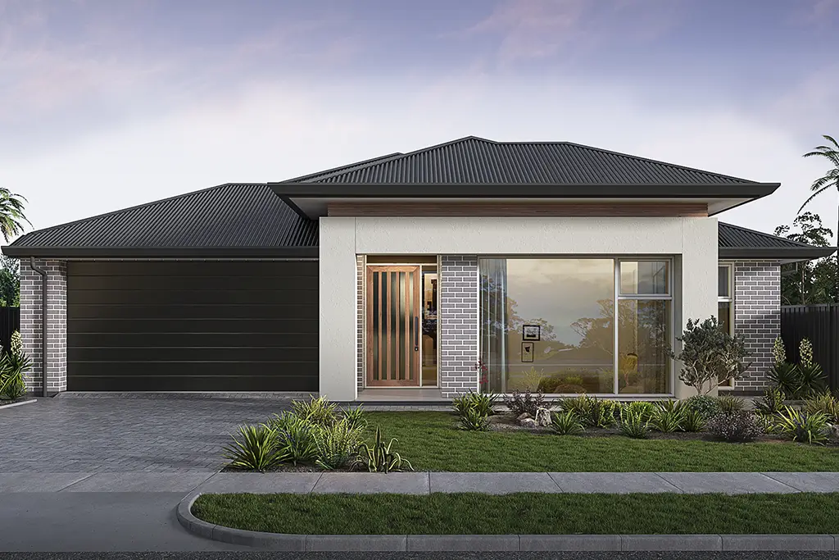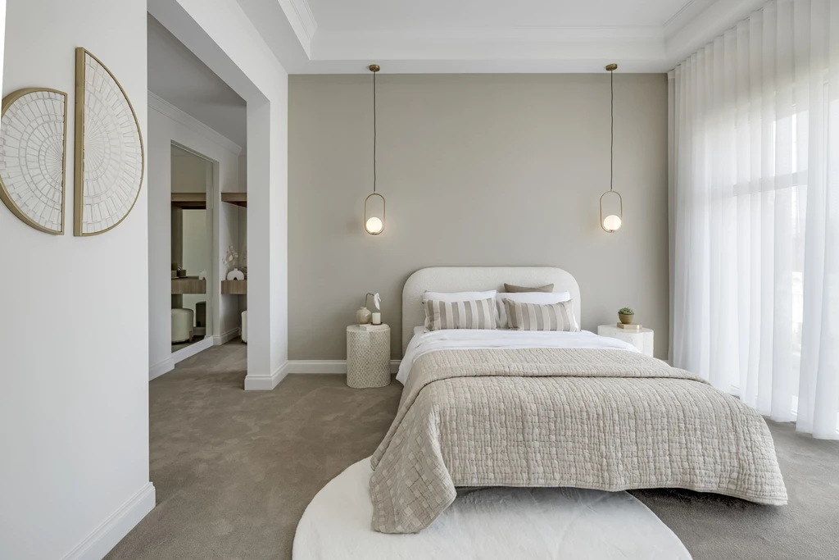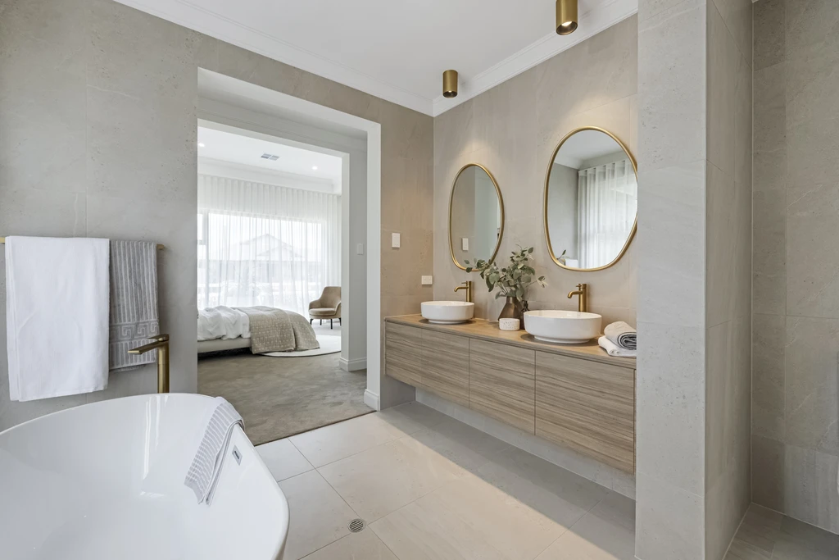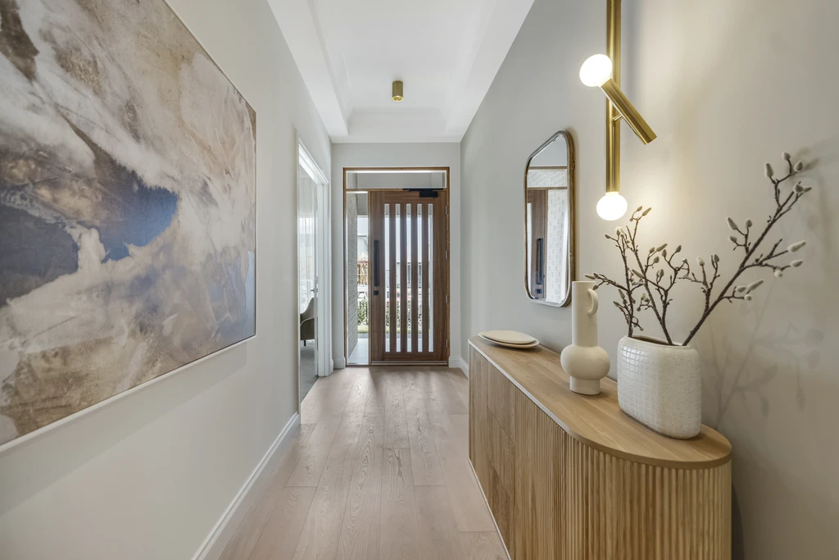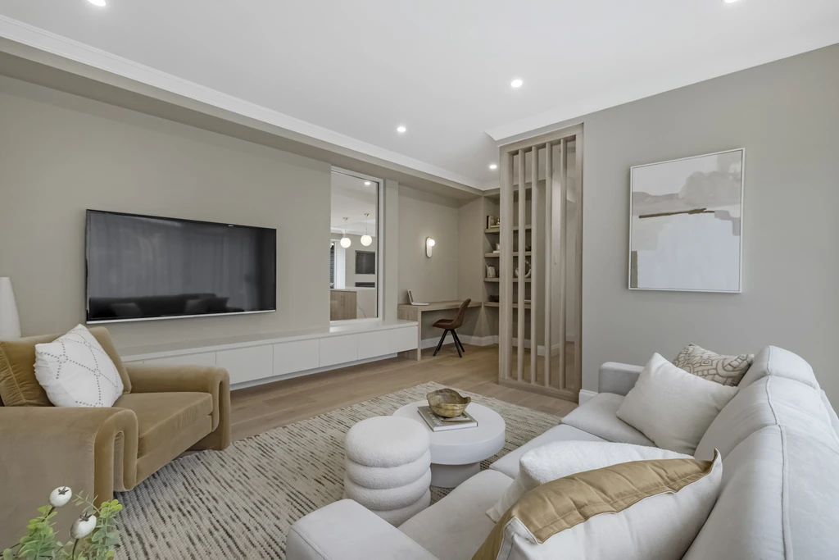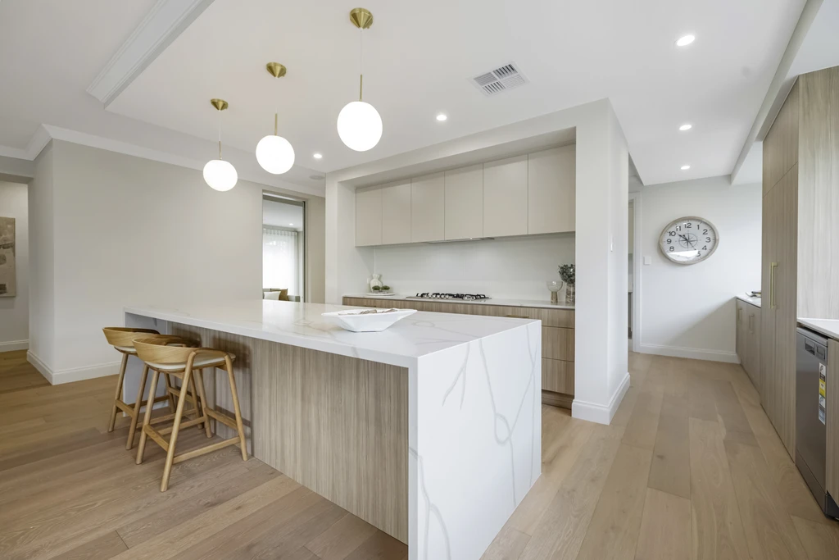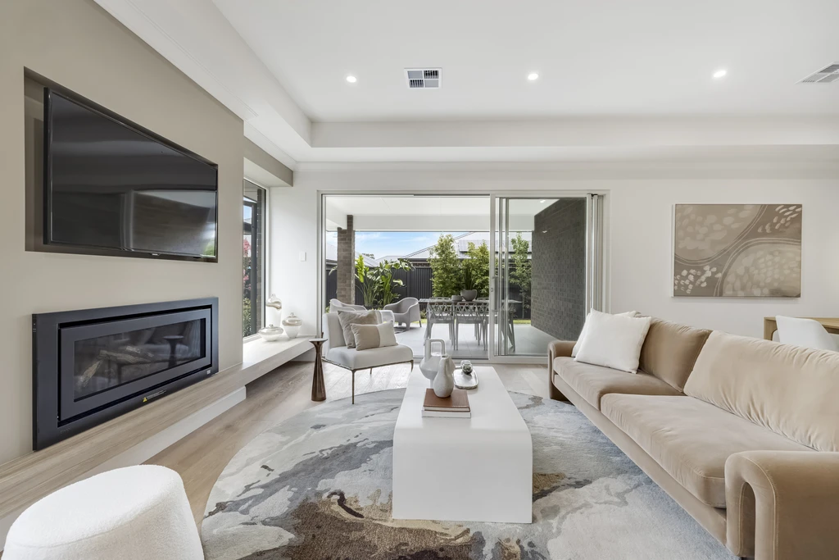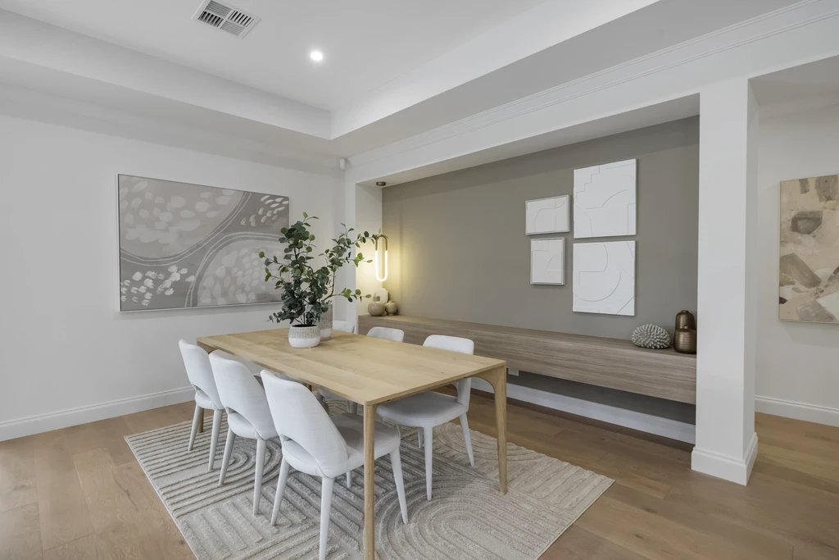2
4
2
LIVING
248.52
GARAGE
37.27
PORCH
5.70
ALFRESCO
18.72
TOTAL
310.21m2
DEPTH
24.70
WIDTH
14.09
*Dimensions, areas and floor plans based on Dechellis Homes Grande Specification
Penfold MK3
The Penfold MK3 is a contemporary family home design by Dechellis Homes.
The four-bedroom home offers an open plan kitchen, dining and family area including a large walk-in pantry with plenty of storage. A great feature of this home is the luxurious master suite with his & hers walk-in robes and spacious ensuite. The alfresco, retreat and study nook also provide useful additional space, ideal for large families.


