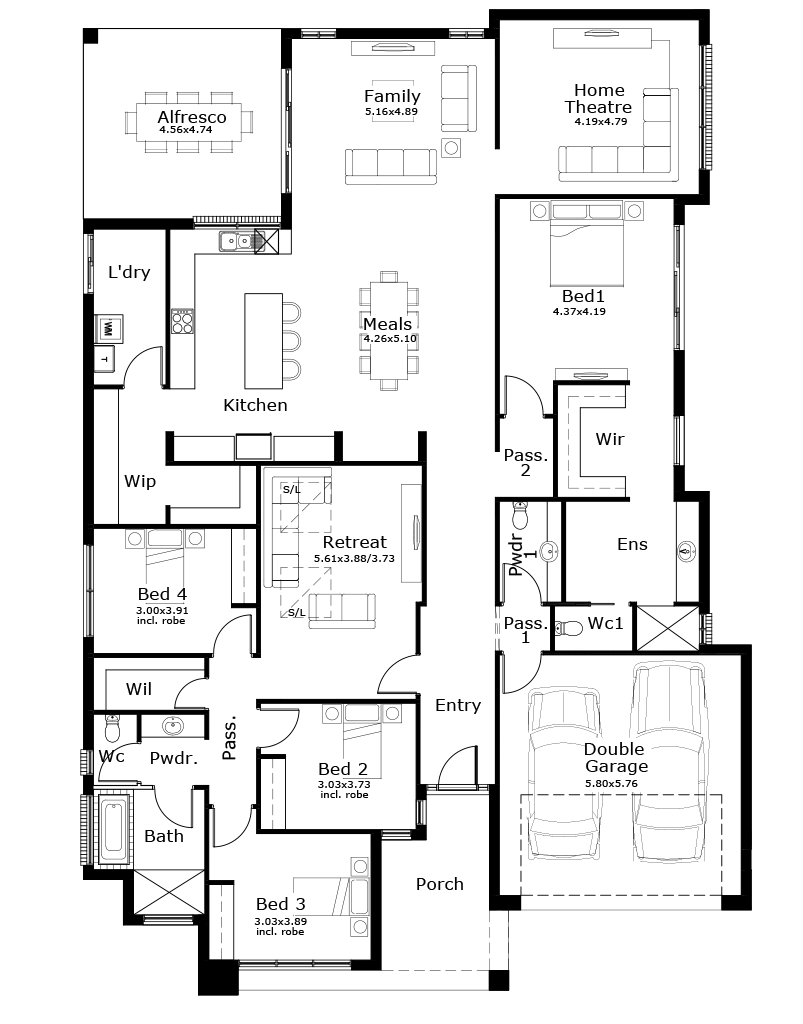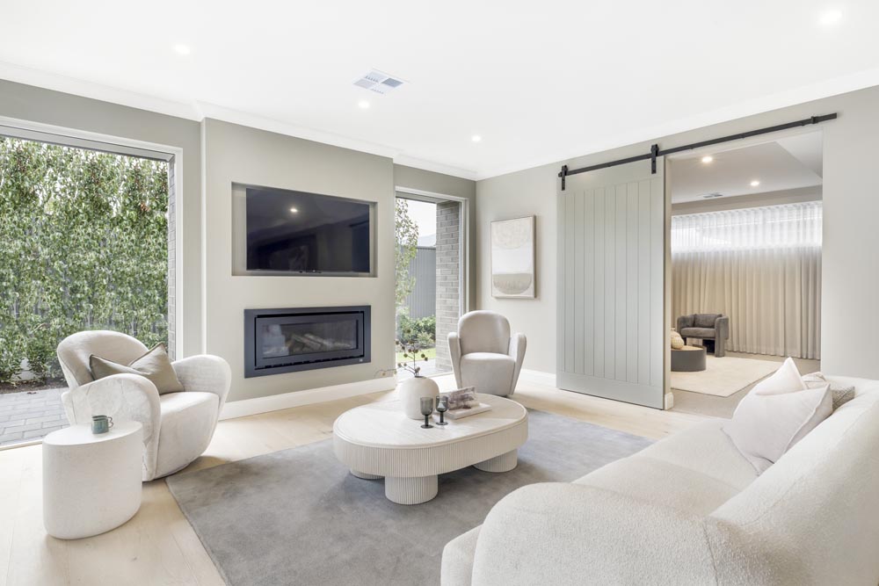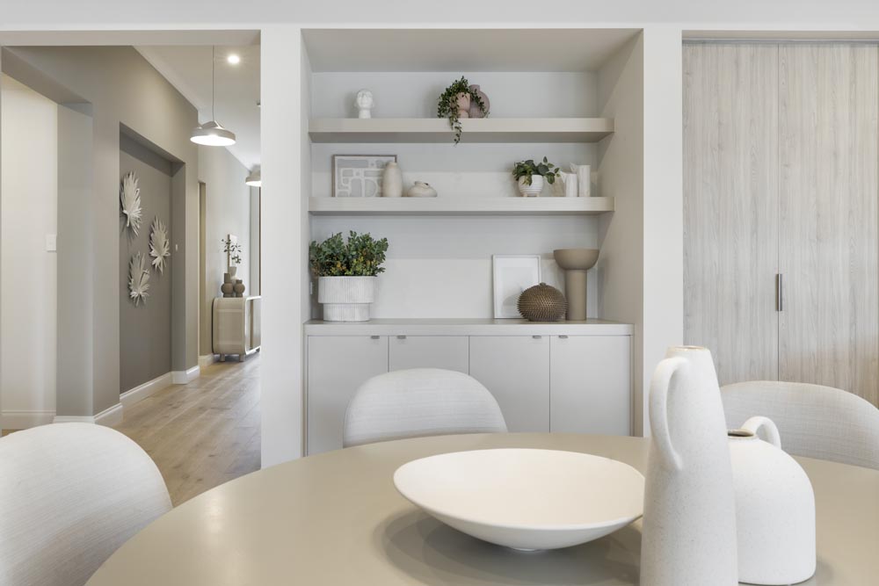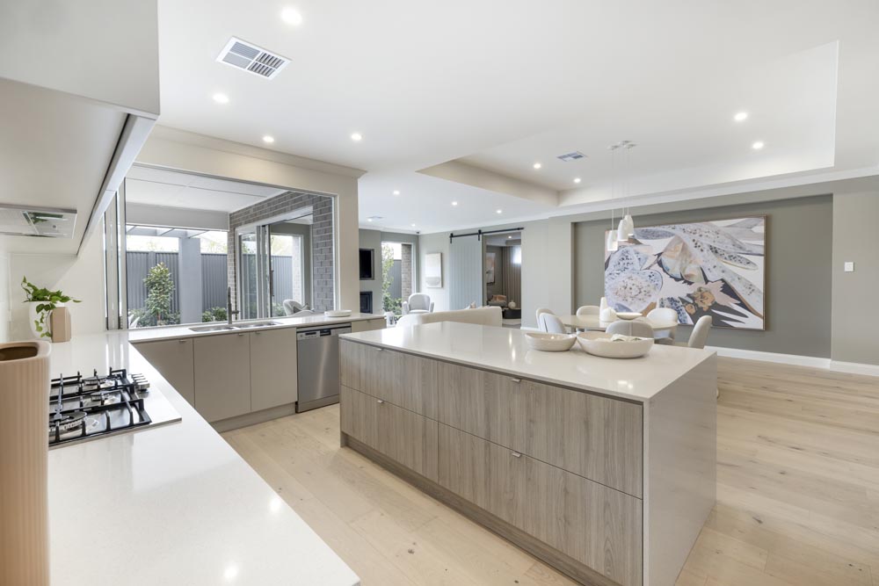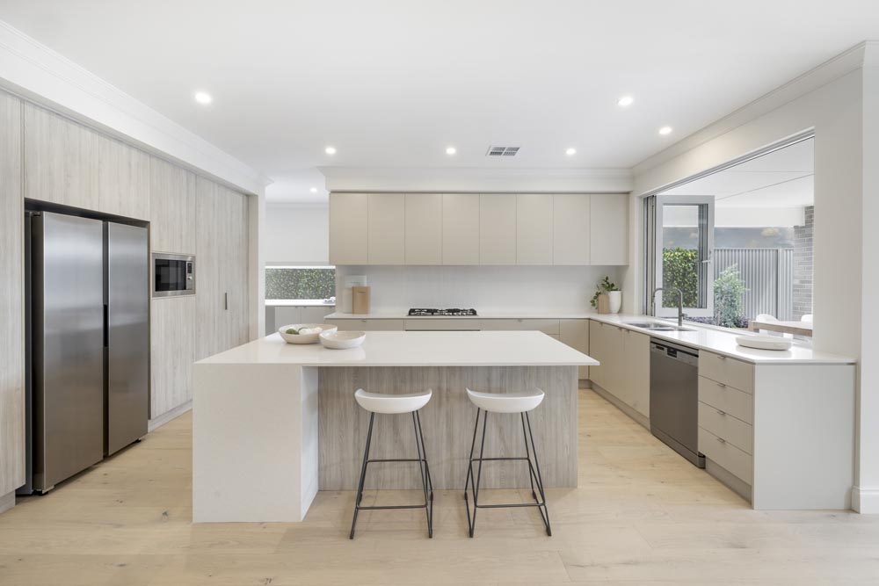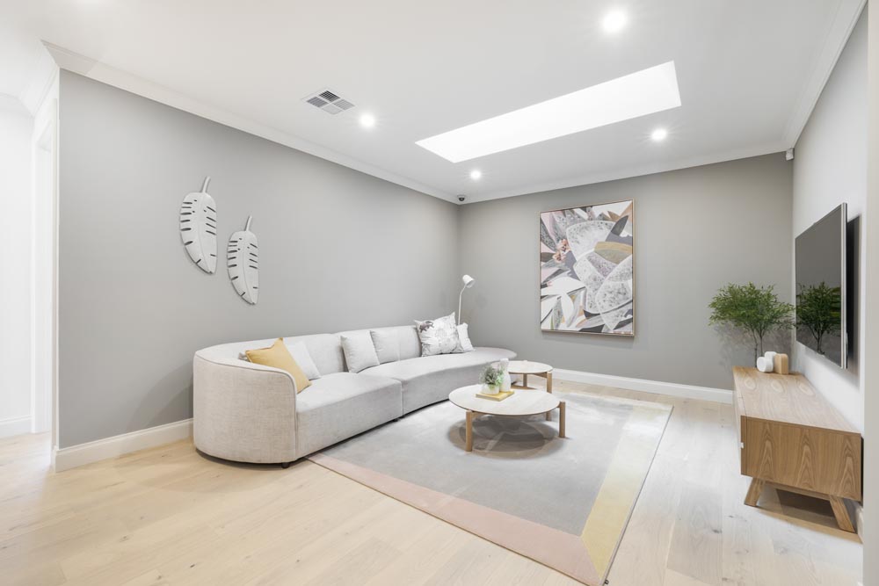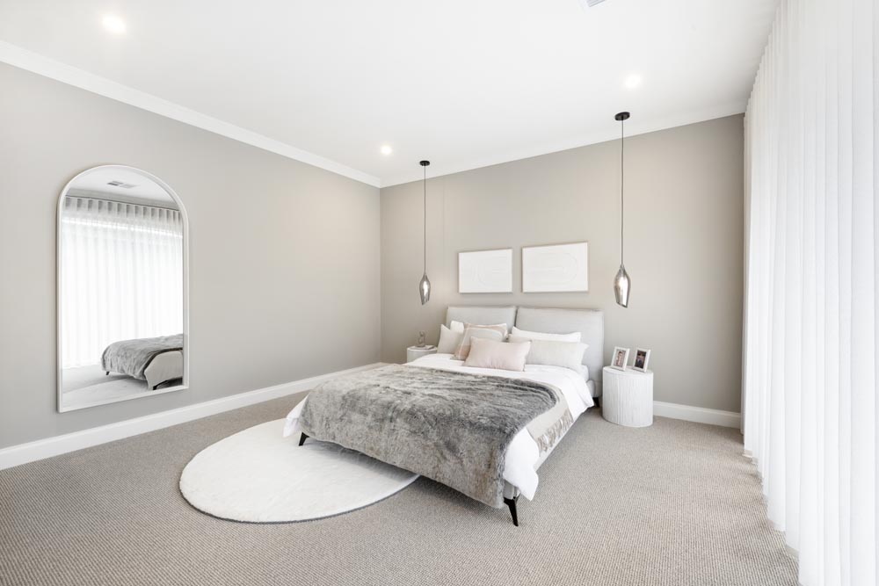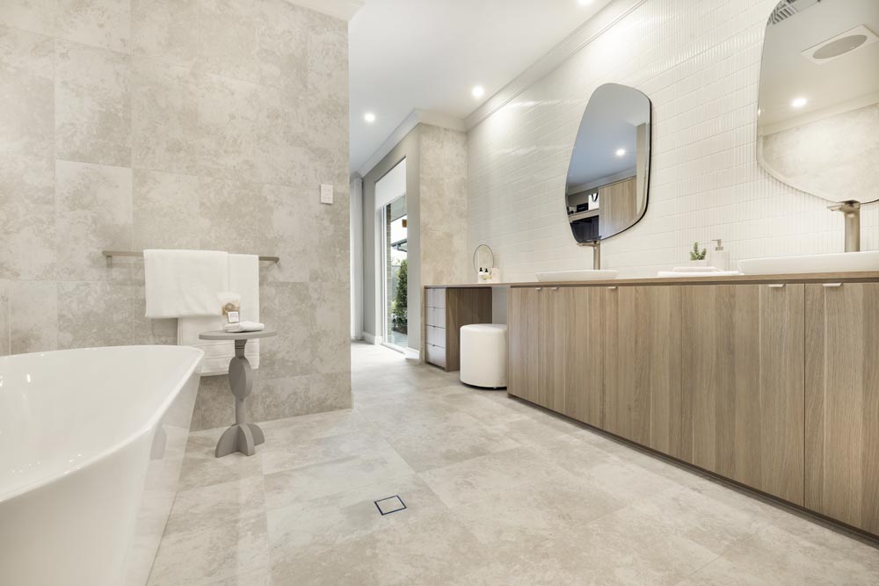2
4
2.5
LIVING
262.54
GARAGE
37.80
PORCH
13.49
ALFRESCO
21.61
TOTAL
335.44m2
DEPTH
23.60
WIDTH
16.00
*Dimensions, areas and floor plans based on Dechellis Homes Grande Specification
Manhattan 16
The Manhattan 16 is a large modern functional family home design by Dechellis Homes.
This home is a modified version of our Manhattan Mk2 design and is the perfect choice for growing families. The 4 bedroom design offers a large open kitchen, meals & family area including a walk-in pantry. The spacious master bedroom follows on to the walk-through-robe and luxurious ensuite. This wonderful design also features multiple entertaining areas including a generous home theatre, large kids retreat and alfresco off the main living area. A perfect setup for bringing family and friends together.


