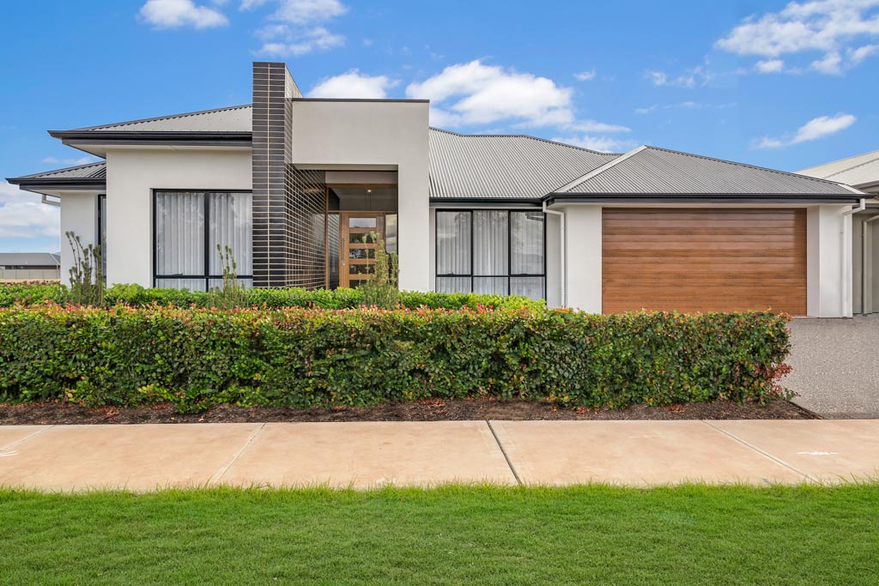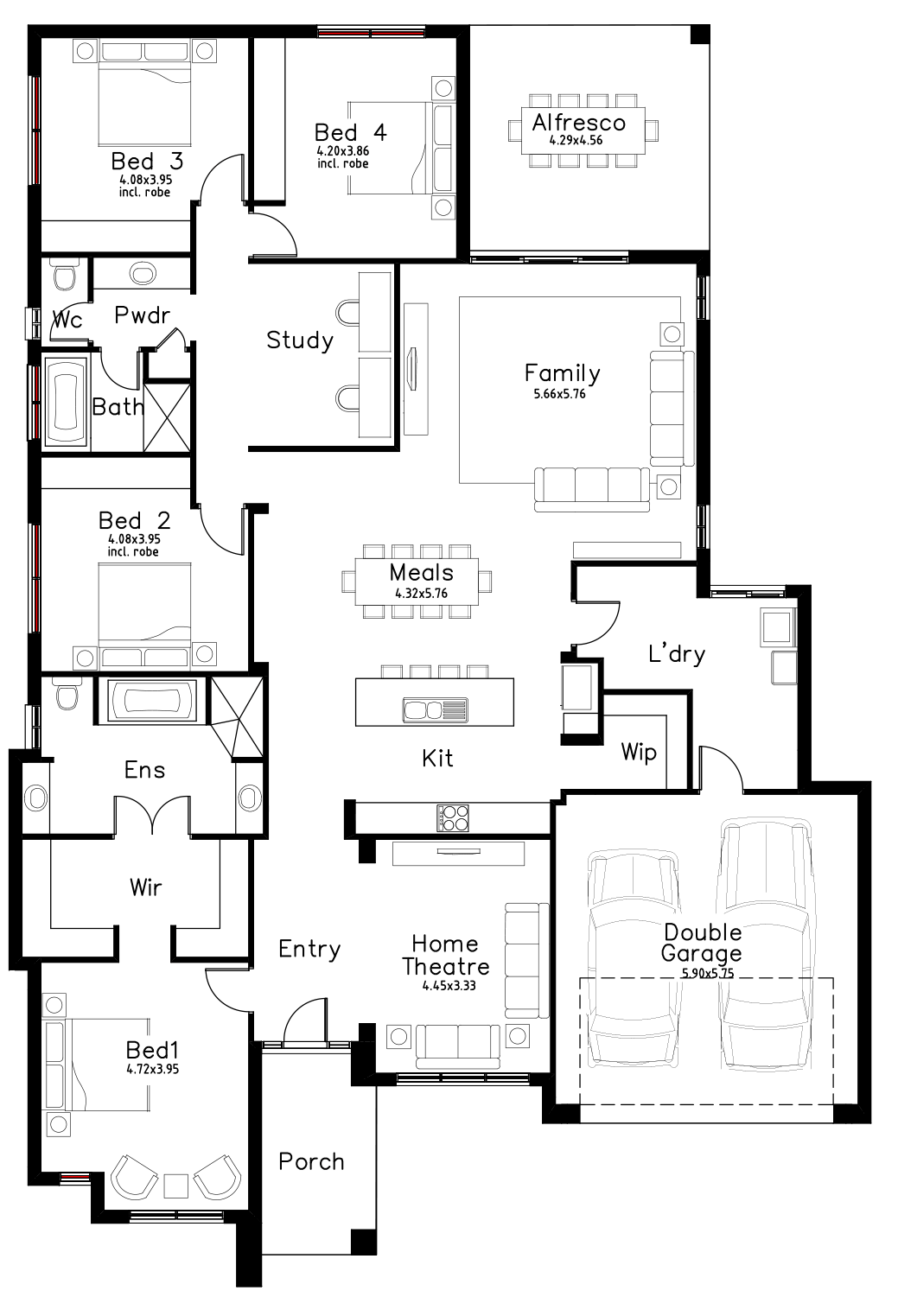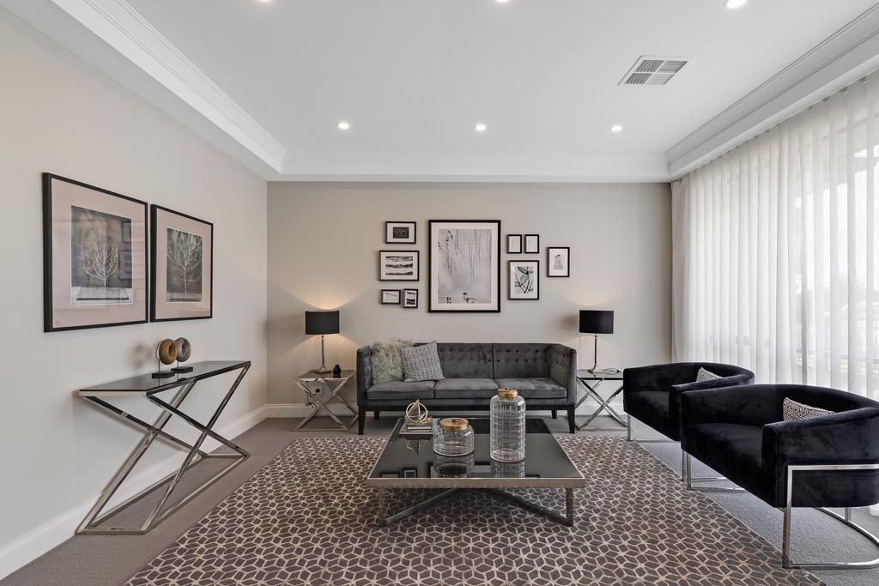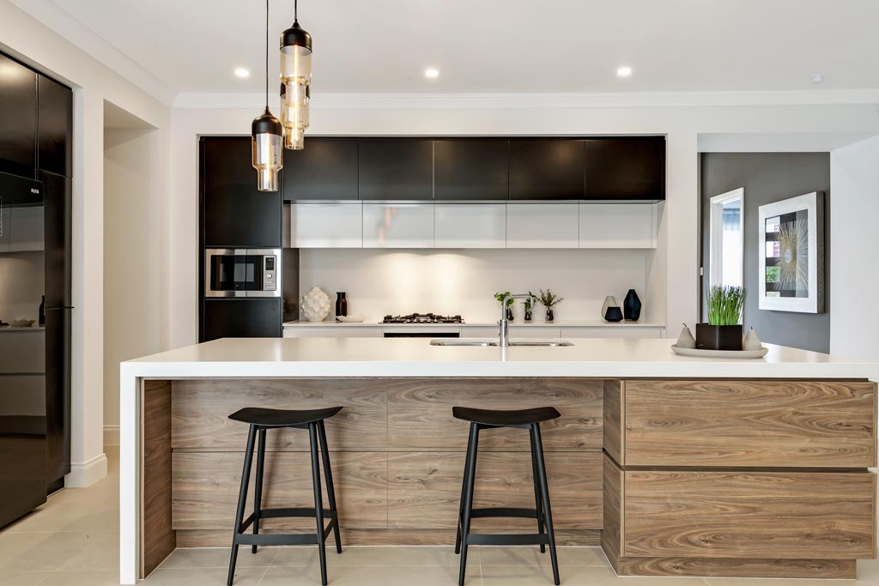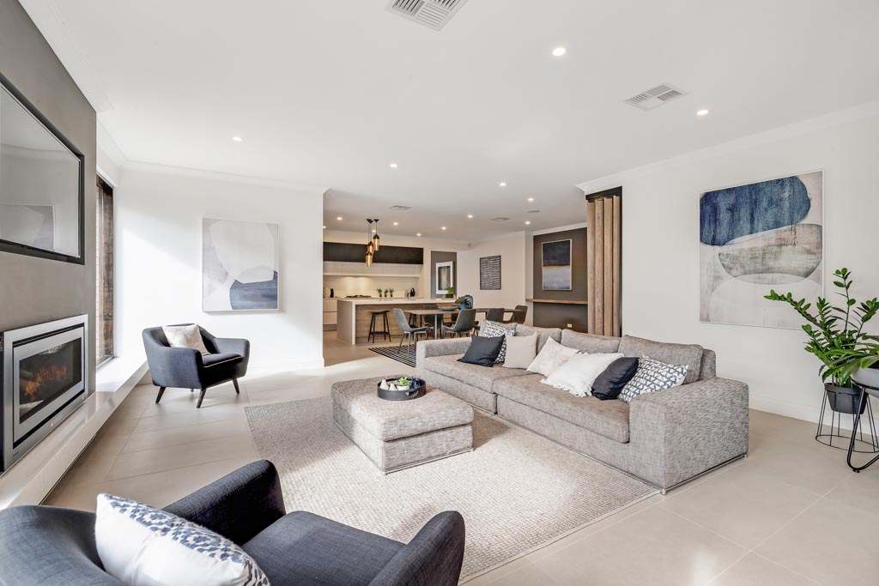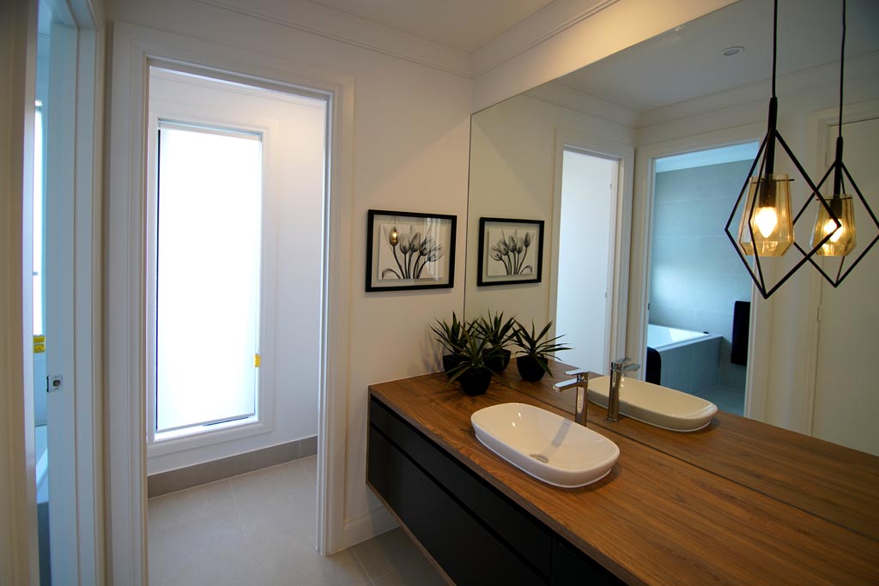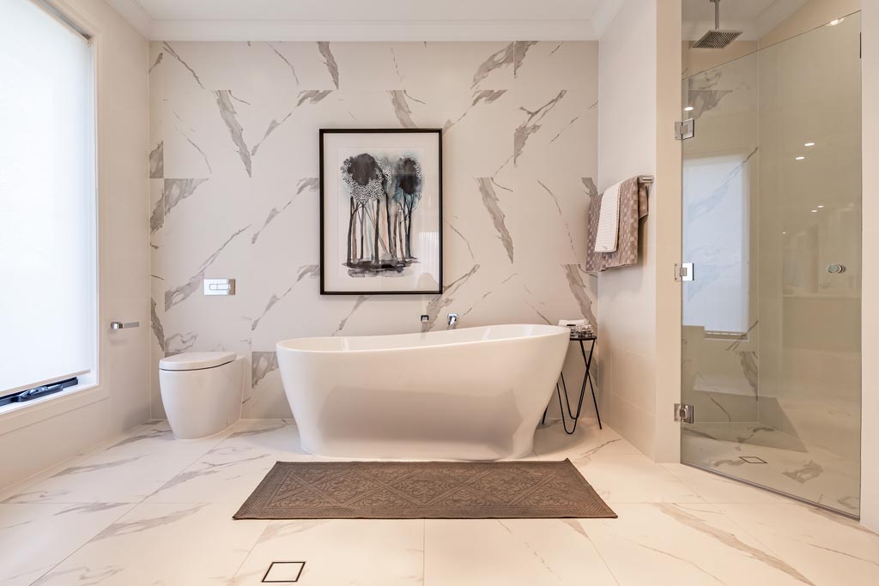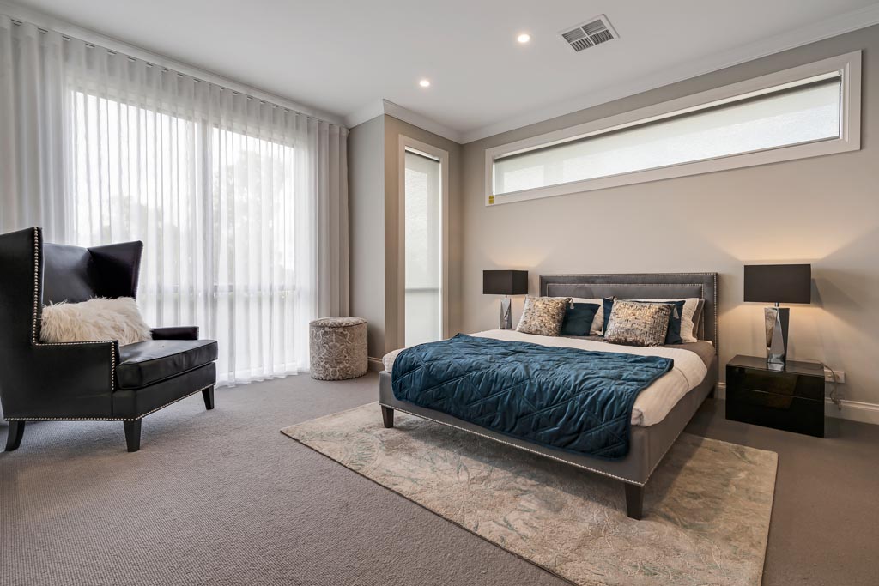2
4
2
LIVING
243.94
GARAGE
37.84
PORCH
8.58
ALFRESCO
19.56
TOTAL
309.92m2
DEPTH
23.97
WIDTH
16.36
*Dimensions, areas and floor plans based on Dechellis Homes Grande Specification
Horizon
The Horizon is a large contemporary home design by Dechellis Homes.
With a wide frontage, this 4 bedroom home has a lot of space to offer. The large open kitchen and family area has access to an alfresco and the bonus home theatre room provides an additional private living area, situated at the front of the home. The master bedroom is spacious with a walk-through robe and ensuite, including his and hers vanities. Grouped together at the rear are the remaining bedrooms along with a bathroom and study area.


