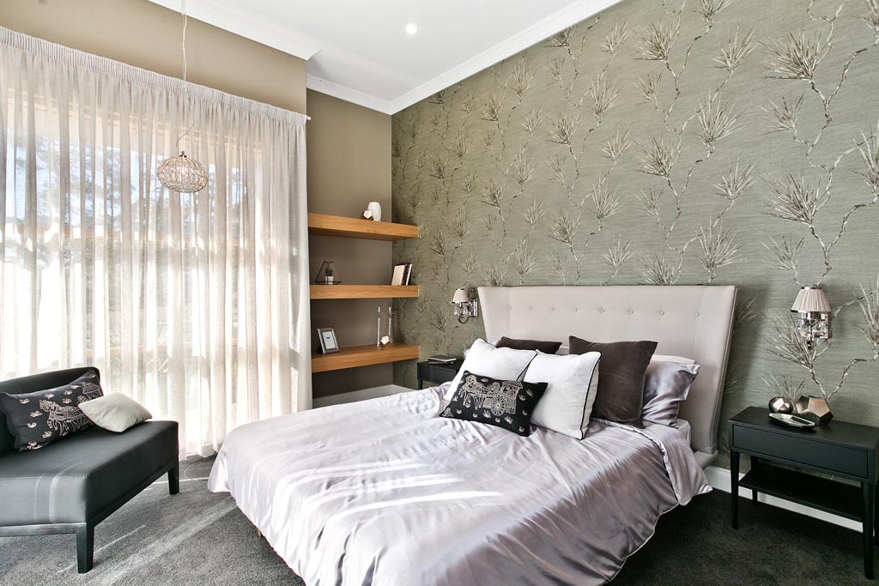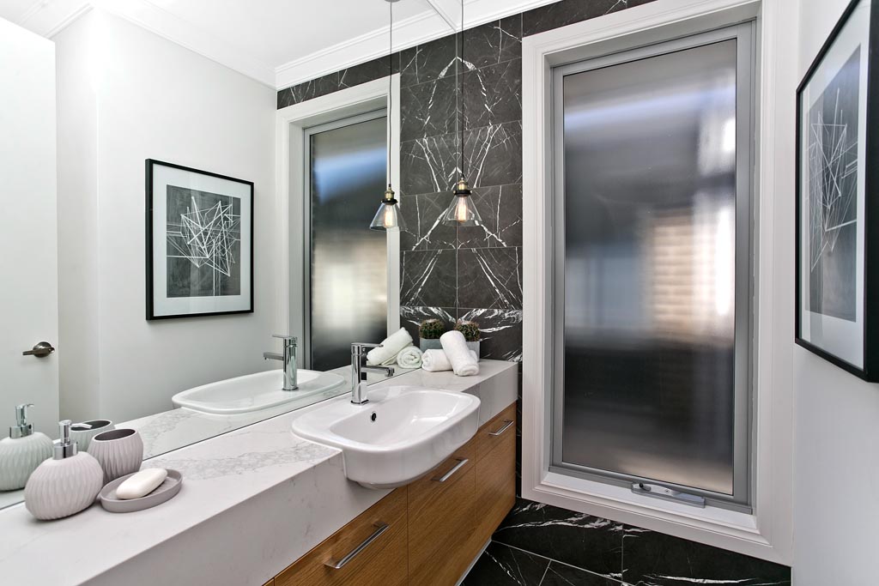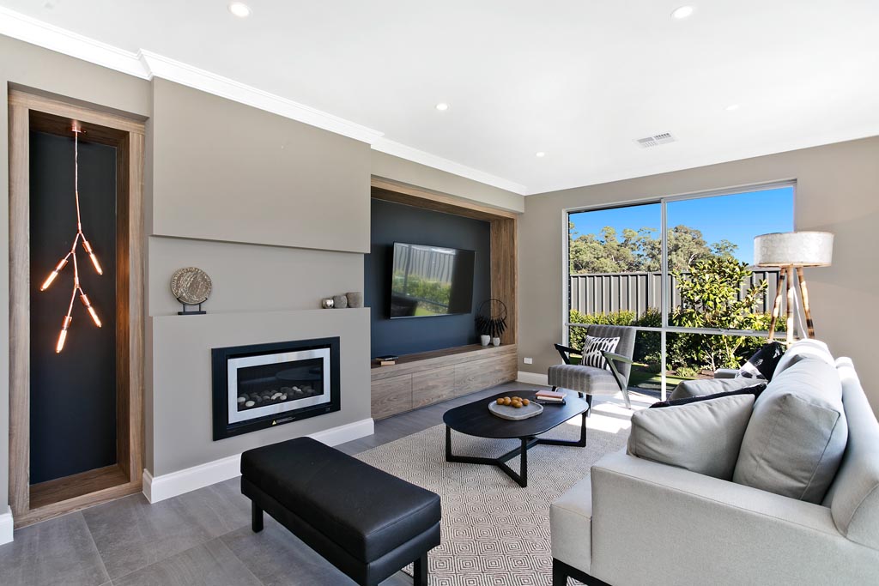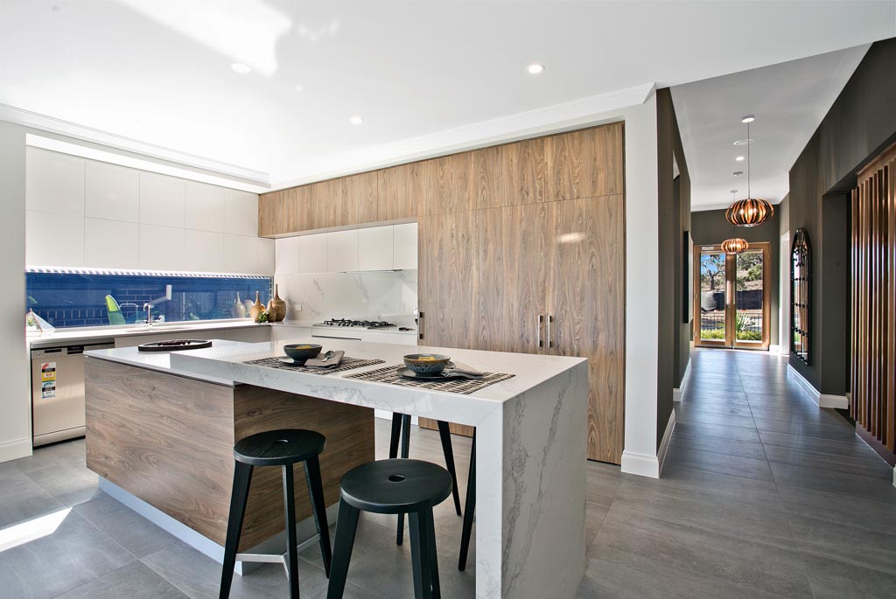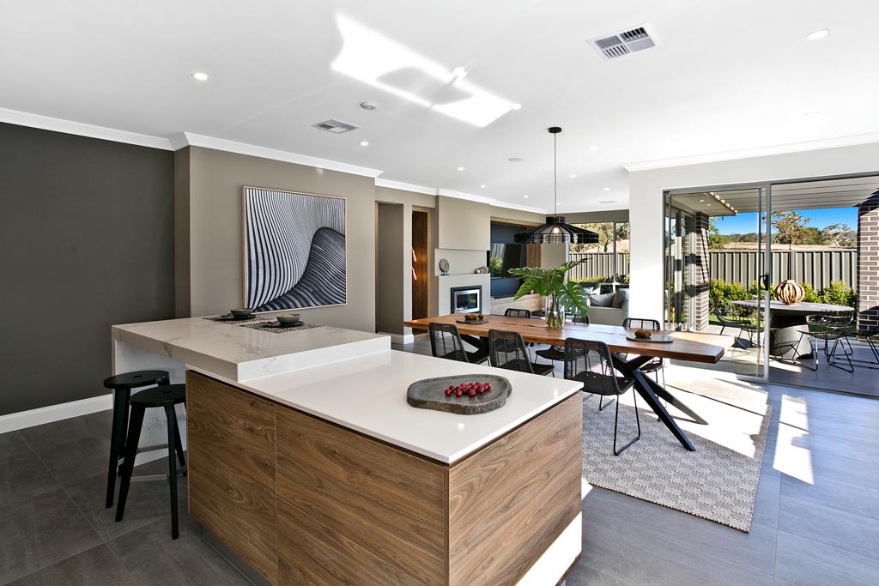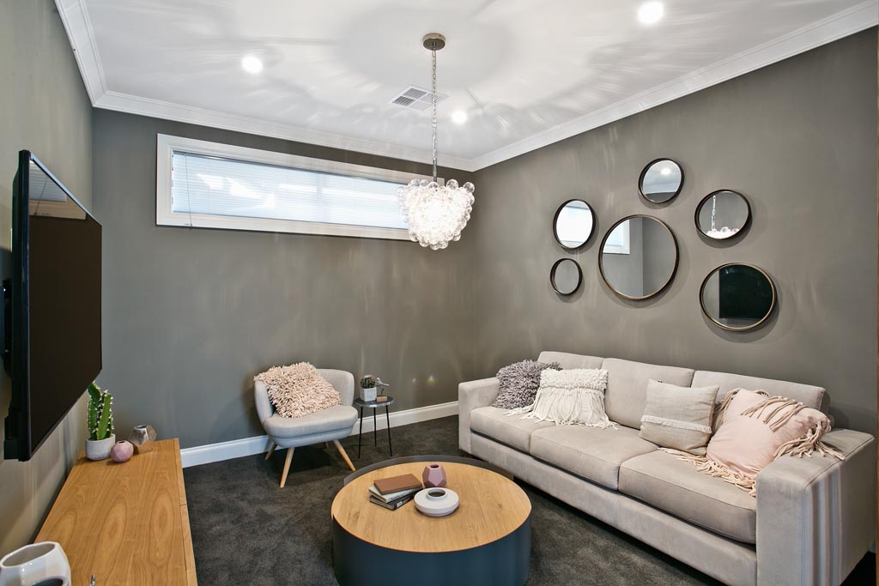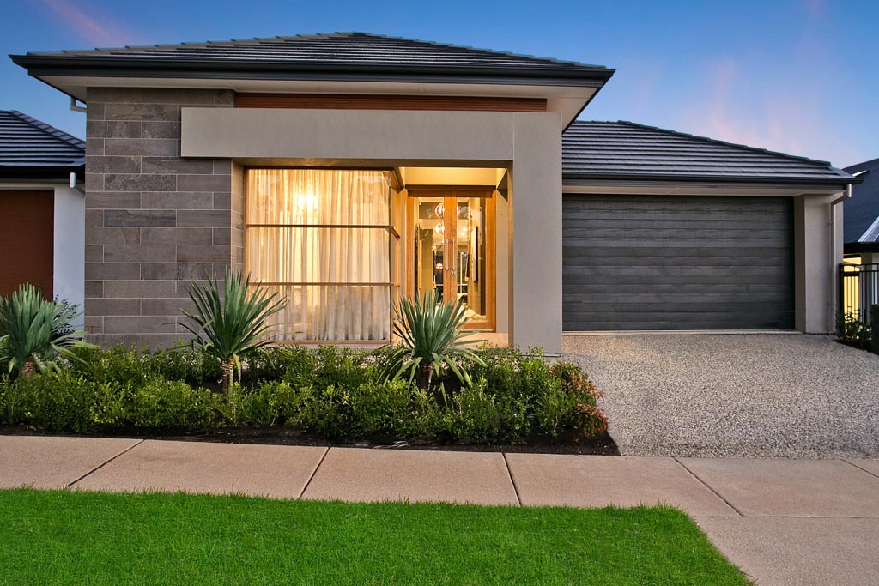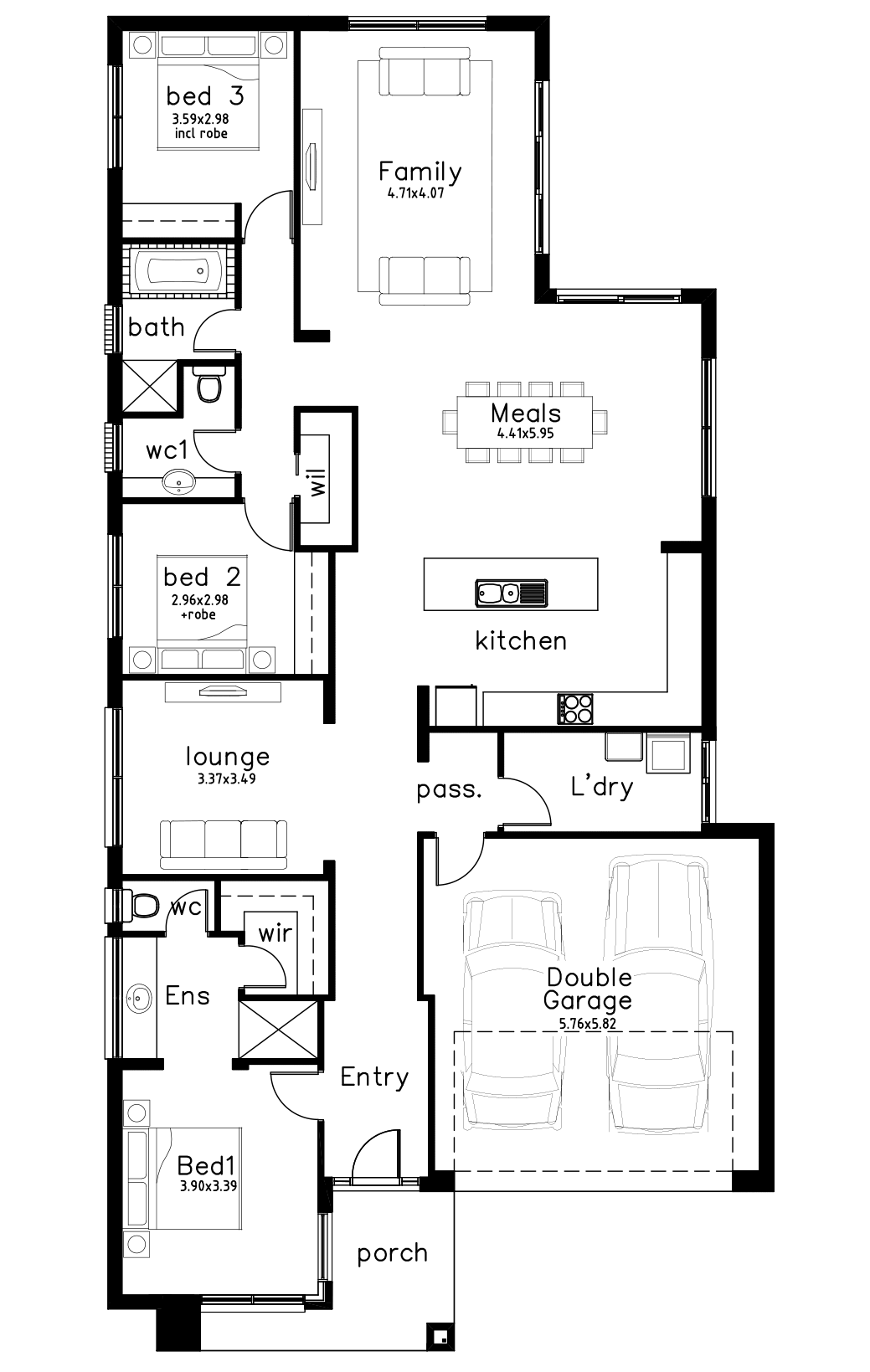LIVING
176.11
GARAGE
37.68
PORCH
7.98
TOTAL
221.77m2
DEPTH
23.05
WIDTH
11.50
*Dimensions, areas and floor plans based on Dechellis Homes Grande Specification
Boutique
The Boutique is a beautiful courtyard design by Dechellis Homes.
This 3 bedroom home is perfect for smaller families or for those looking to downsize. Still with plenty of space this design offers a large kitchen/meals area with the family room opening into the backyard, a great set up if you wanted to add an alfresco. An added bonus of this home is the additional lounge room that could double as a study/office. The master bedroom situated at the front is complete with a private ensuite which leads into a walk-in robe. Another great feature of this smaller design is the WC/powder room combination with separate bathroom.
