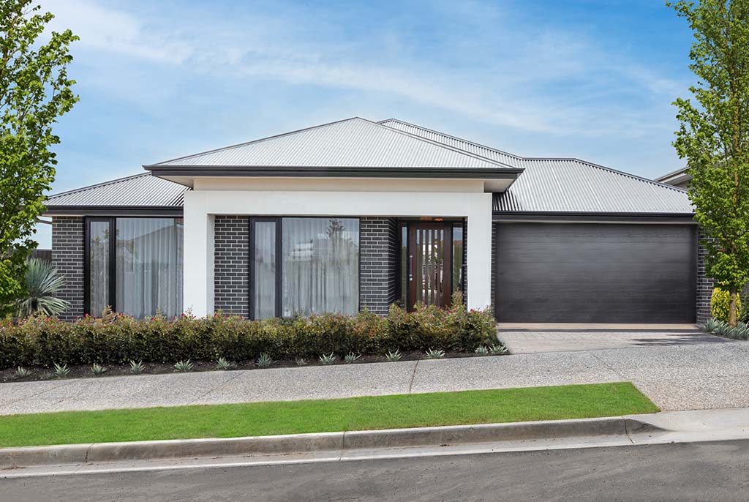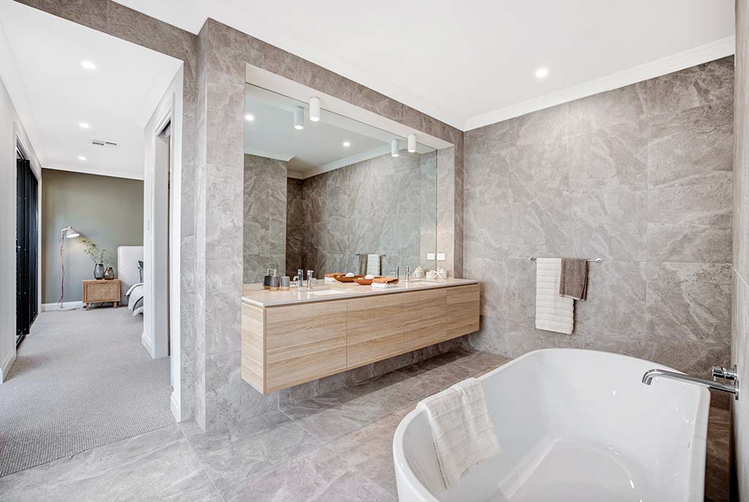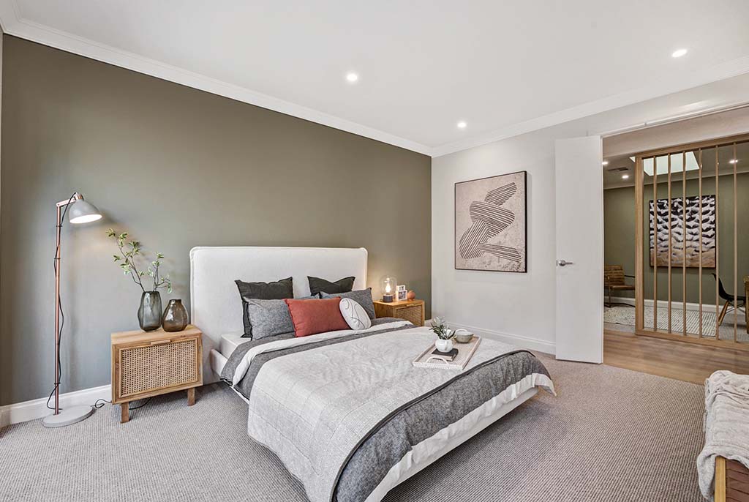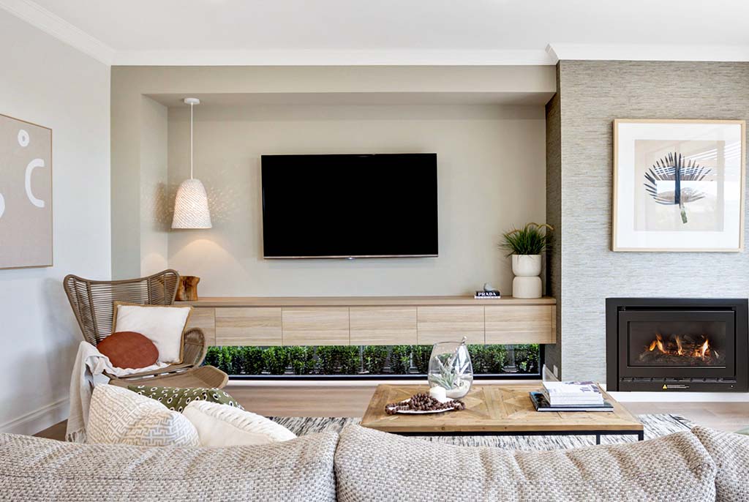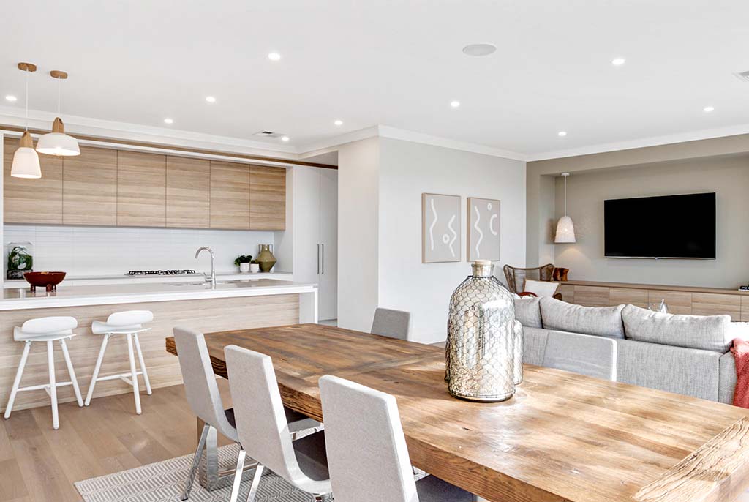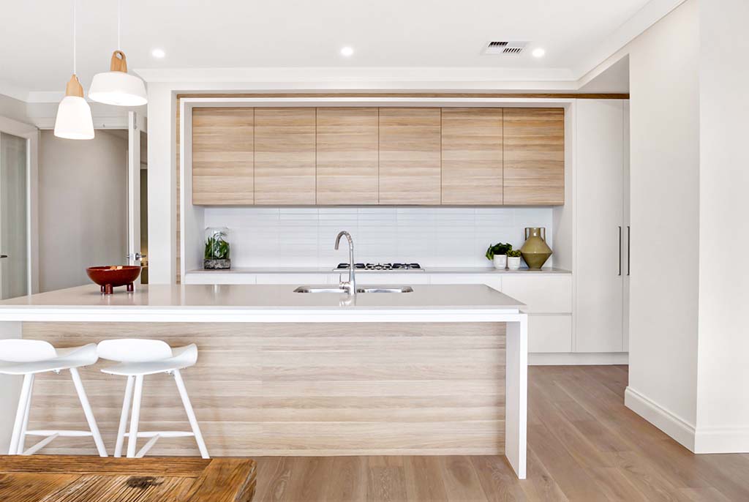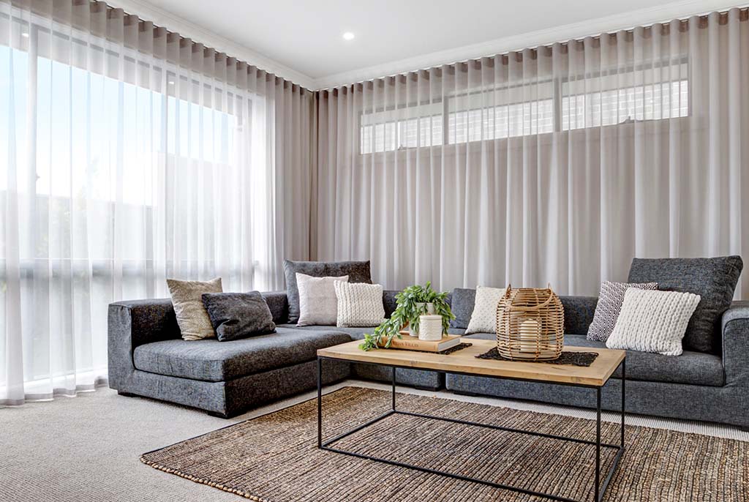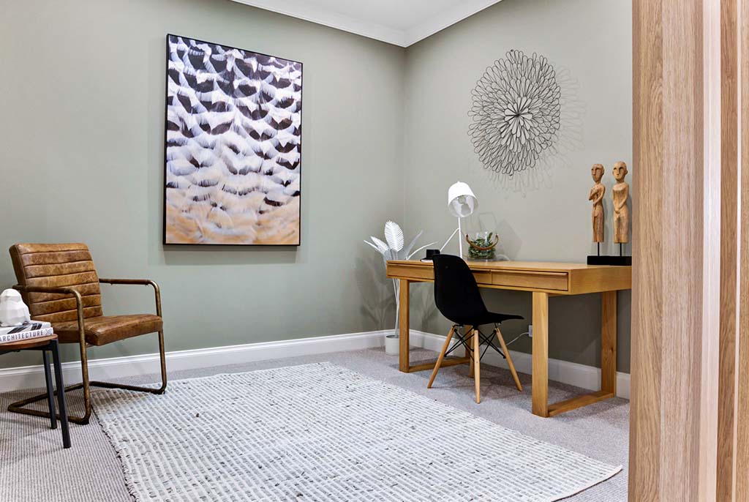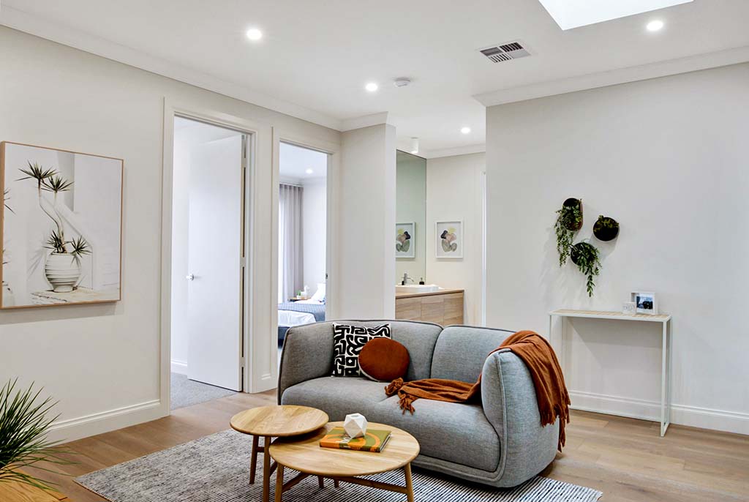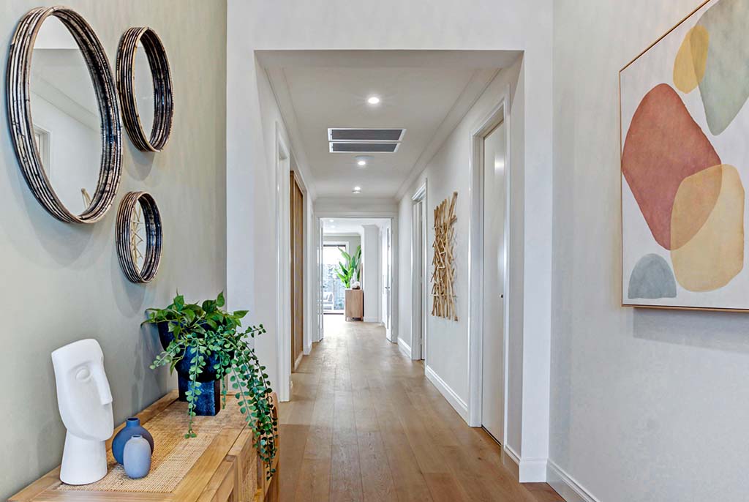LIVING
260.68
GARAGE
38.28
PORCH
6.86
TOTAL
305.82m2
DEPTH
21.97
WIDTH
15.50
*Dimensions, areas and floor plans based on Dechellis Homes Grande Specification
Vogue 305
The Vogue 305 is the ultimate family home design by Dechellis Homes.
This home has everything you need for your family and your way of living. It includes a separate wing at the front of the home with 3 bedrooms, bathroom and retreat area that is perfect for children as they have their own private space. The master bedroom features a walk-in robe and ensuite, which has a simple layout that maximises practicality. A study and a guest bathroom are located off of the main passage which leads to the open main living area, complete with spacious kitchen and walk-in pantry with access to the laundry. An added bonus is the home theatre, which acts as third living area.



