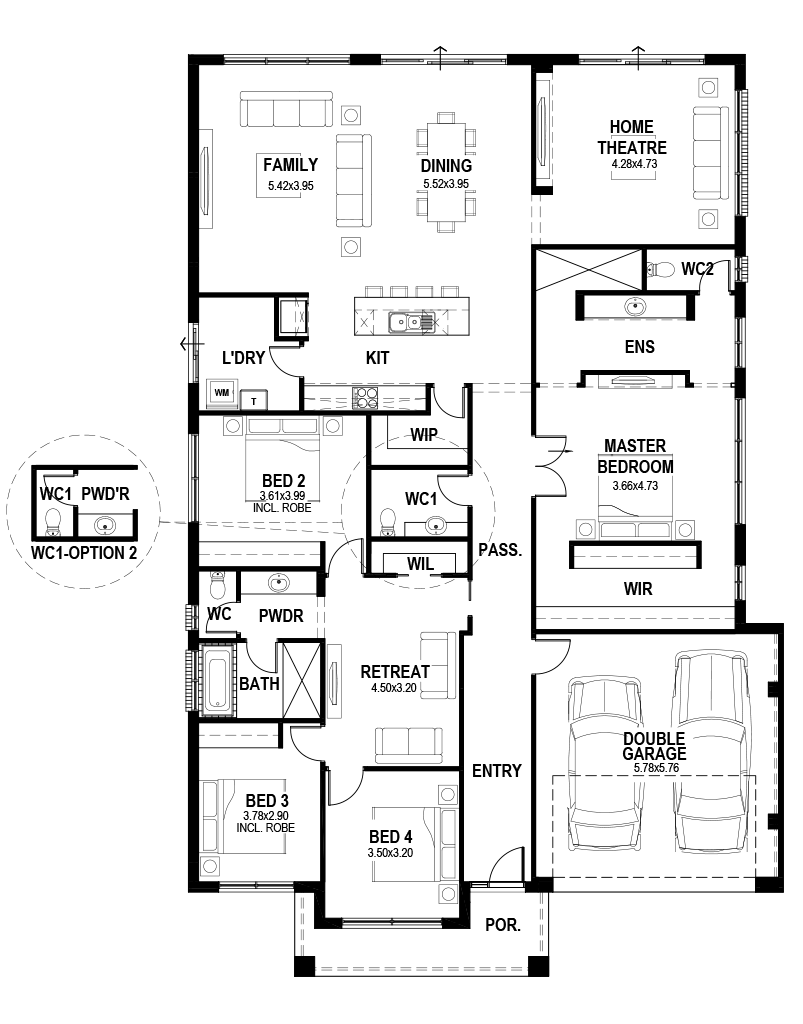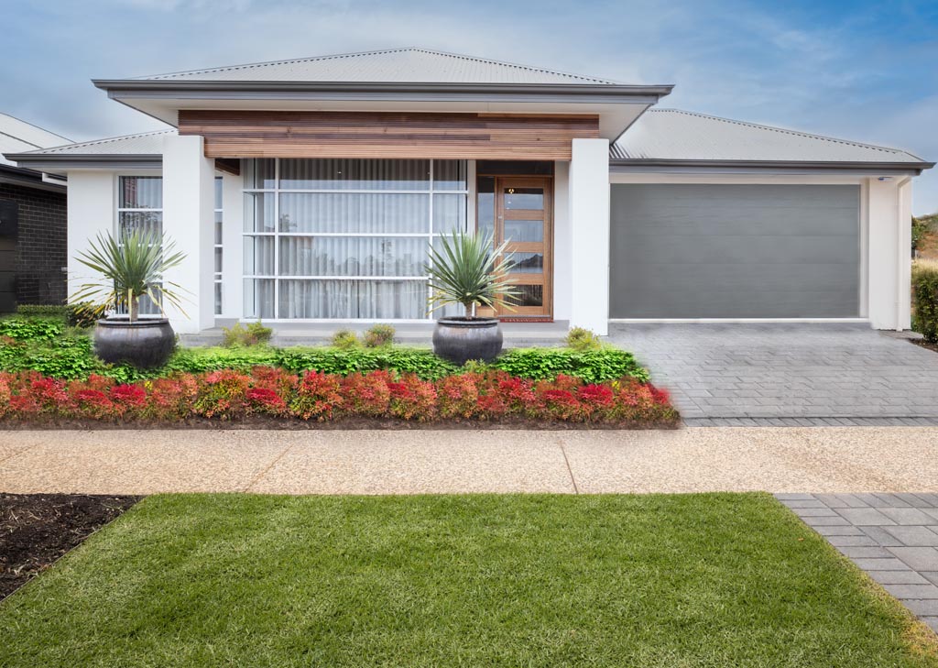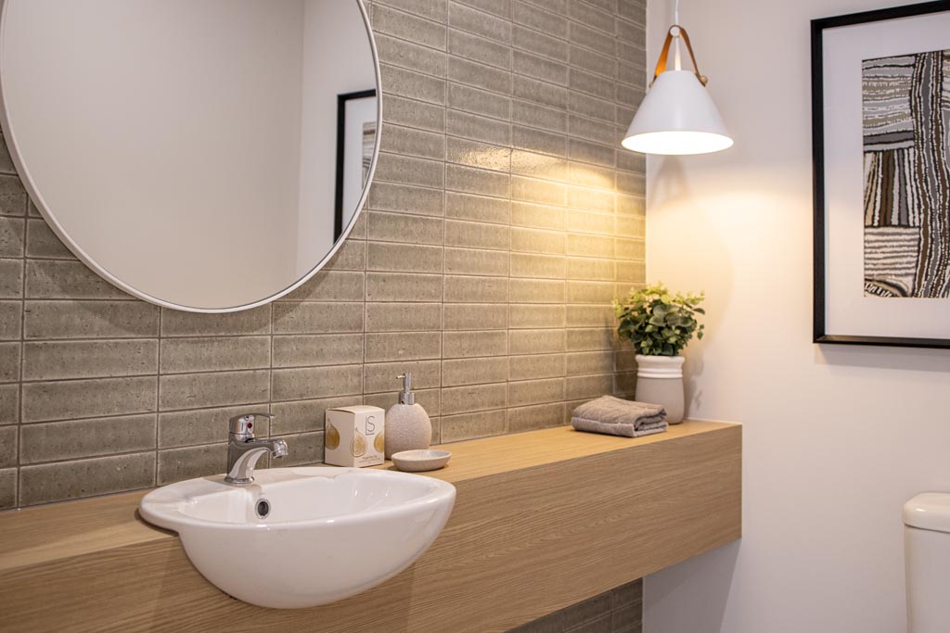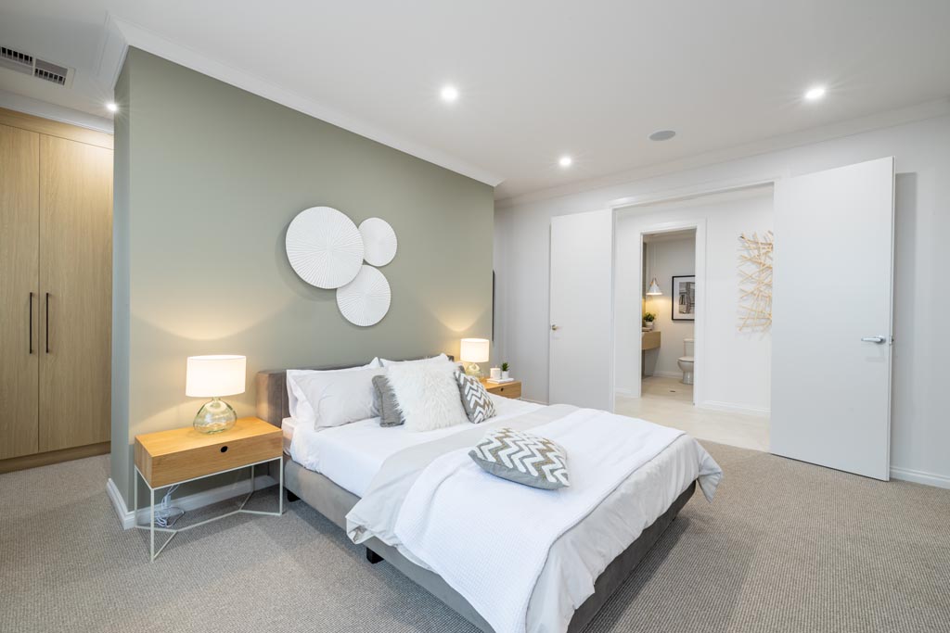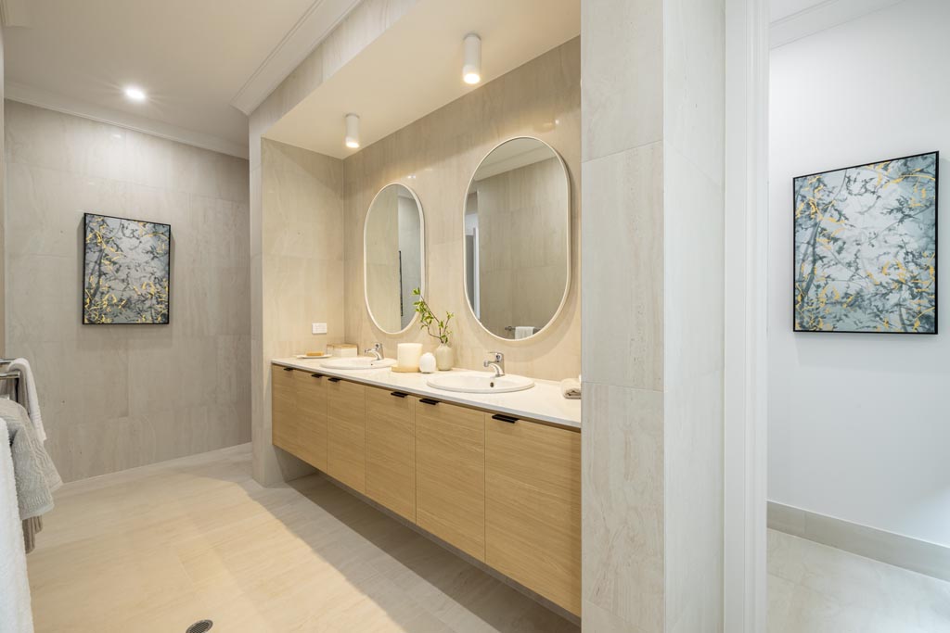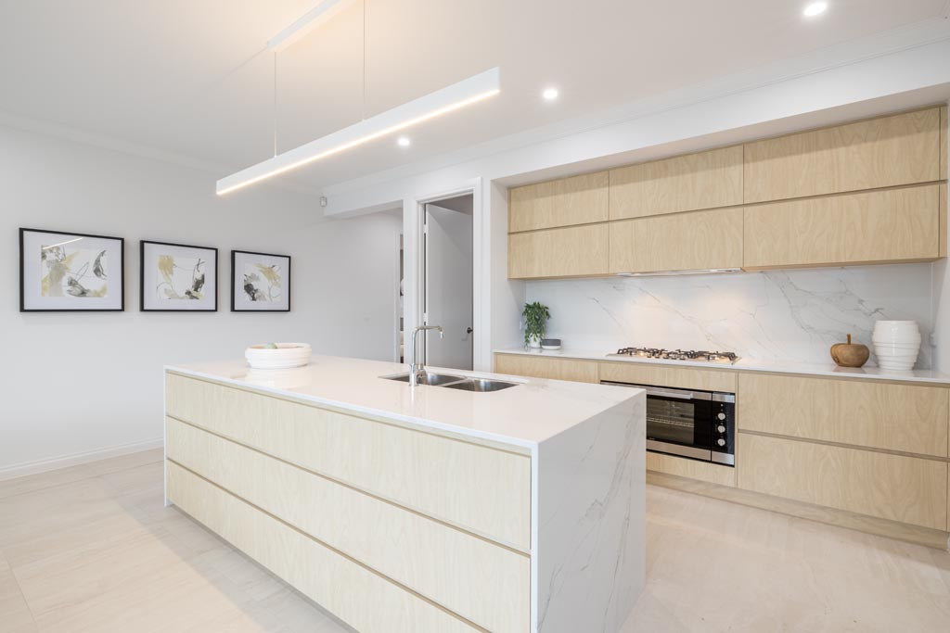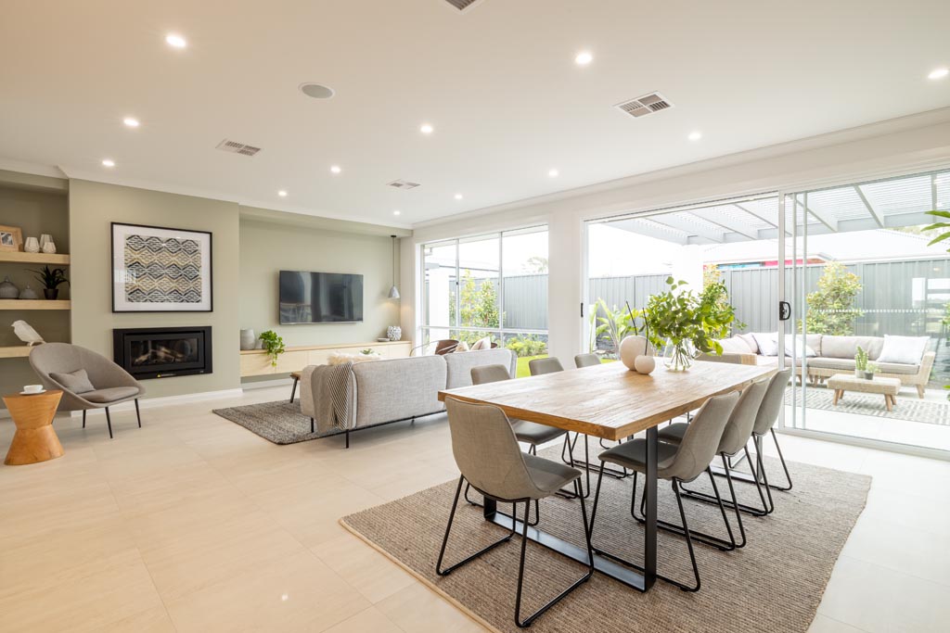2
4
2.5
LIVING
234.98
GARAGE
36.20
PORCH
8.87
TOTAL
280.05m2
DEPTH
21.87
WIDTH
14.10
*Dimensions, areas and floor plans based on Dechellis Homes Grande Specification
Vogue 280
The Vogue 280 is a practical family home design by Dechellis Homes.
This home is a modified version of our Vogue 305 design and is perfect for growing families. It includes a separate wing at the front of the home with 3 bedrooms, bathroom and retreat. The master bedroom has an open layout which features a walk-in robe and spacious ensuite. A guest bathroom is located off of the main passage which leads into the main living area, creating the ideal set up for entertaining with the added bonus of the home theatre room. The kitchen provides a walk-in pantry and easy access to a large laundry.


