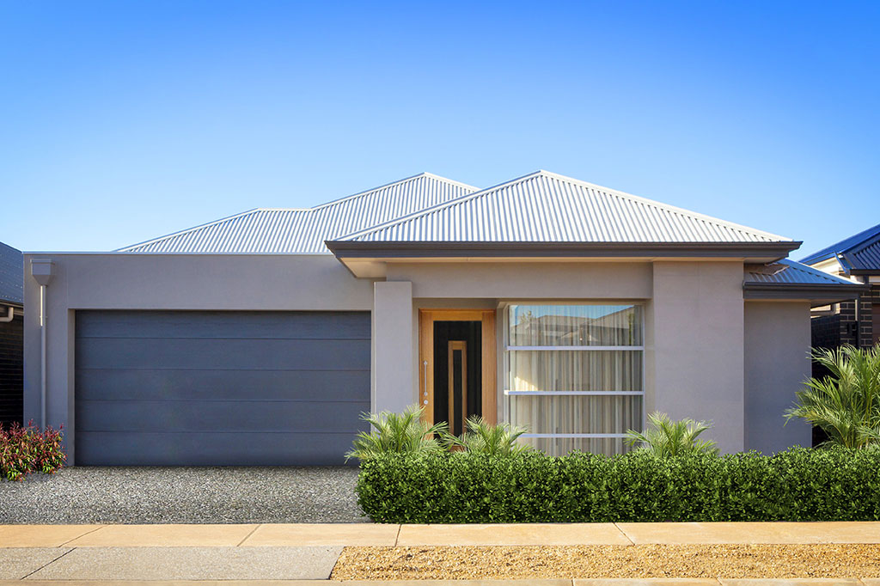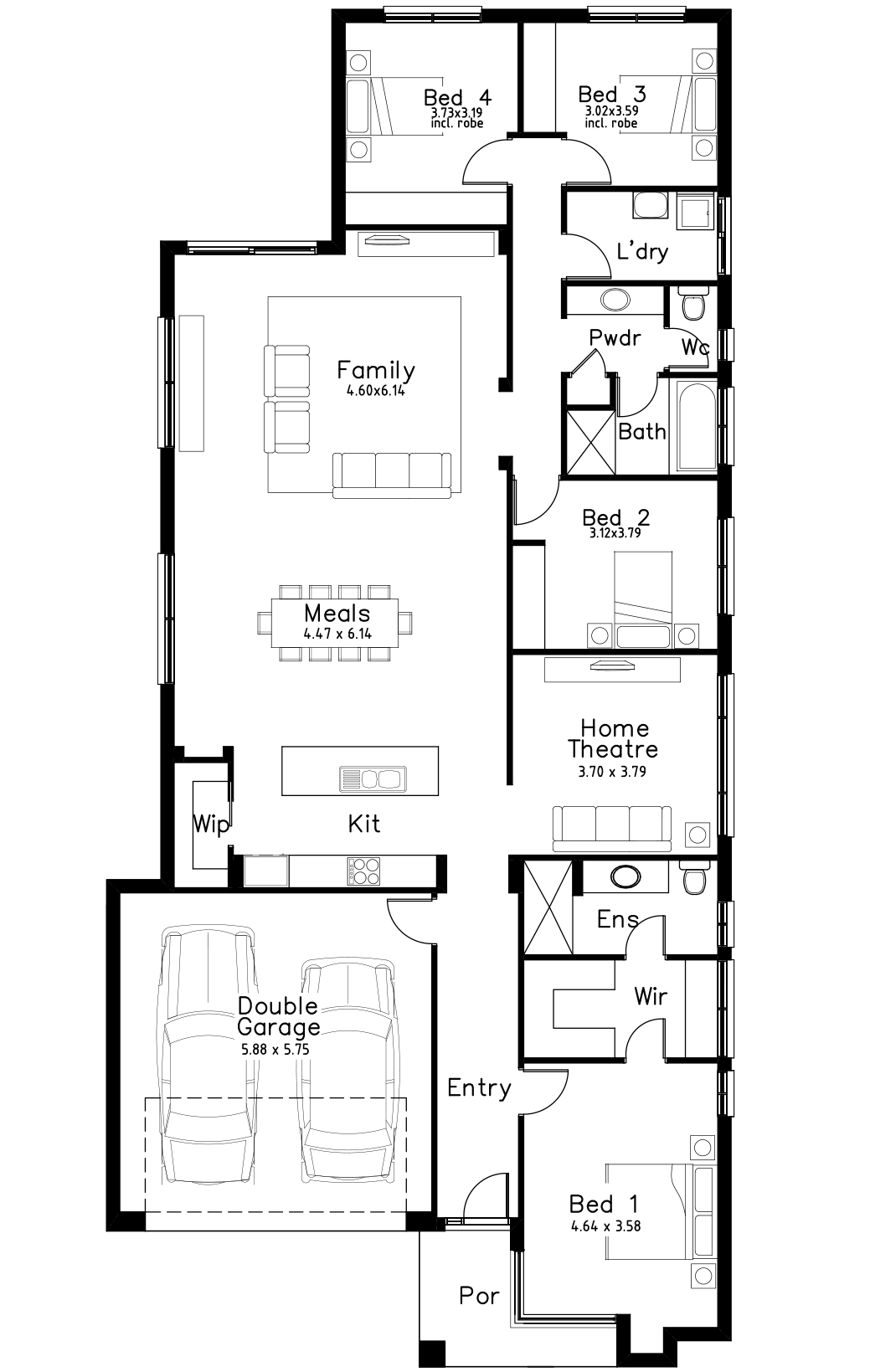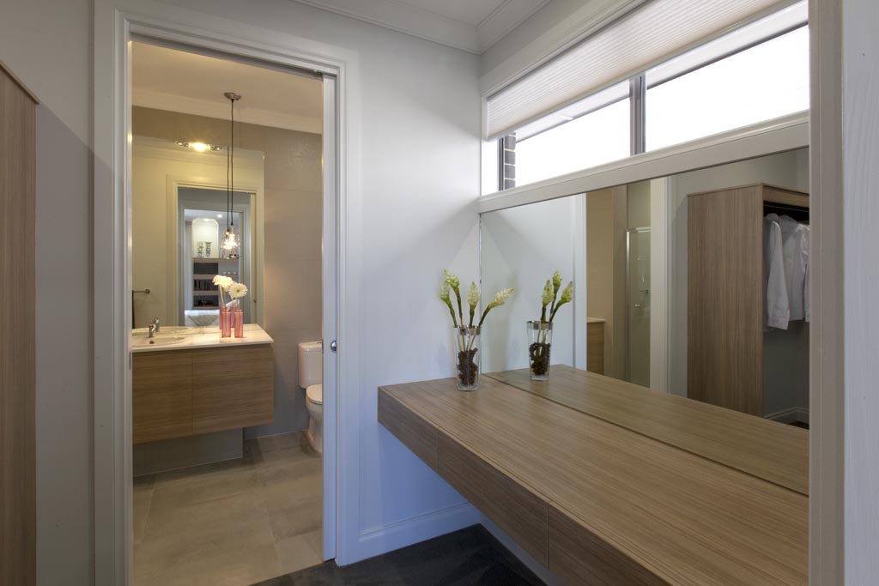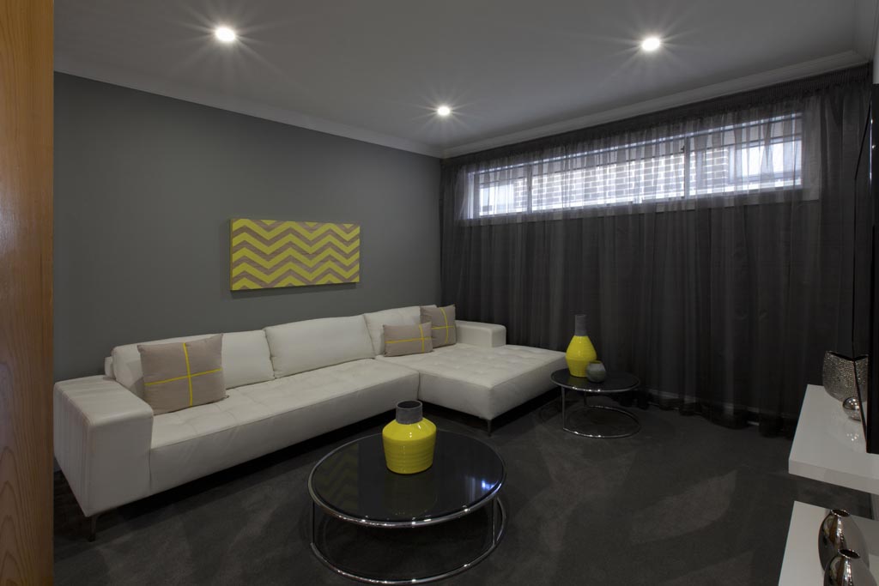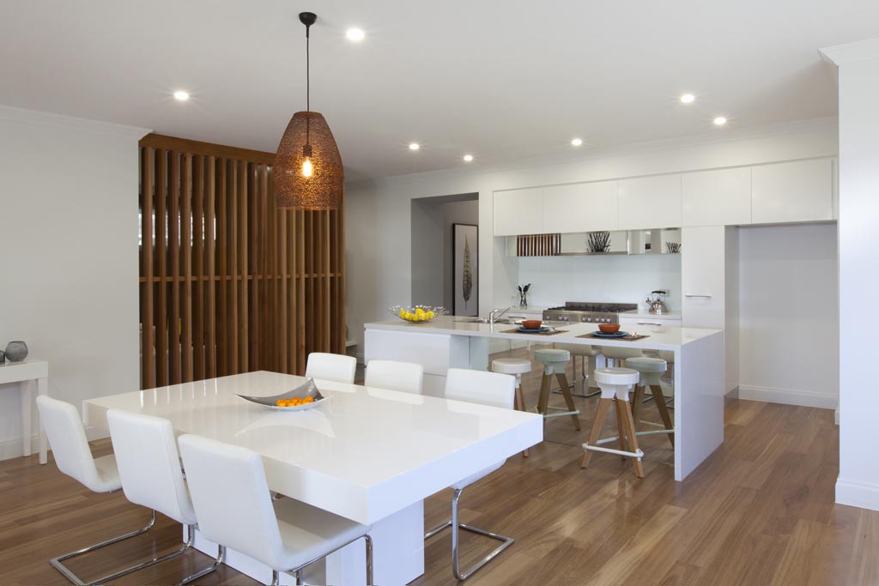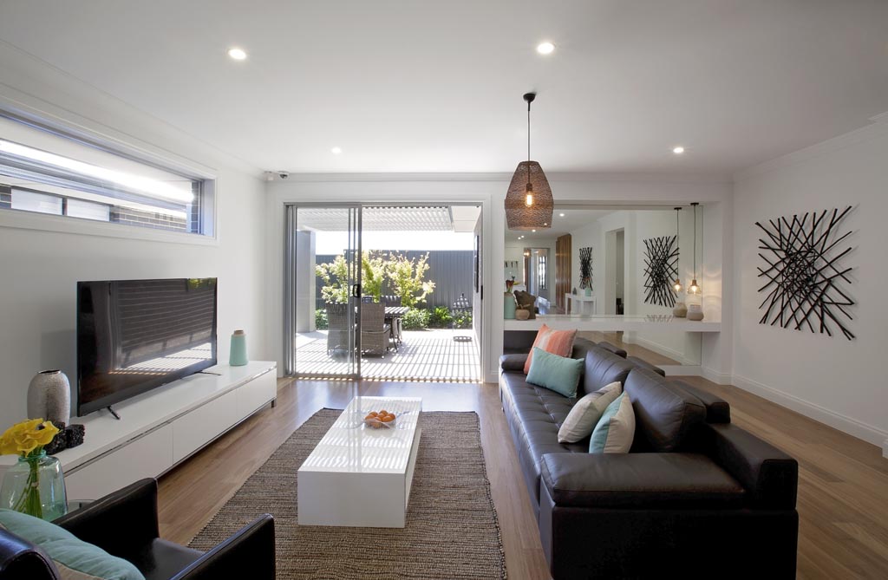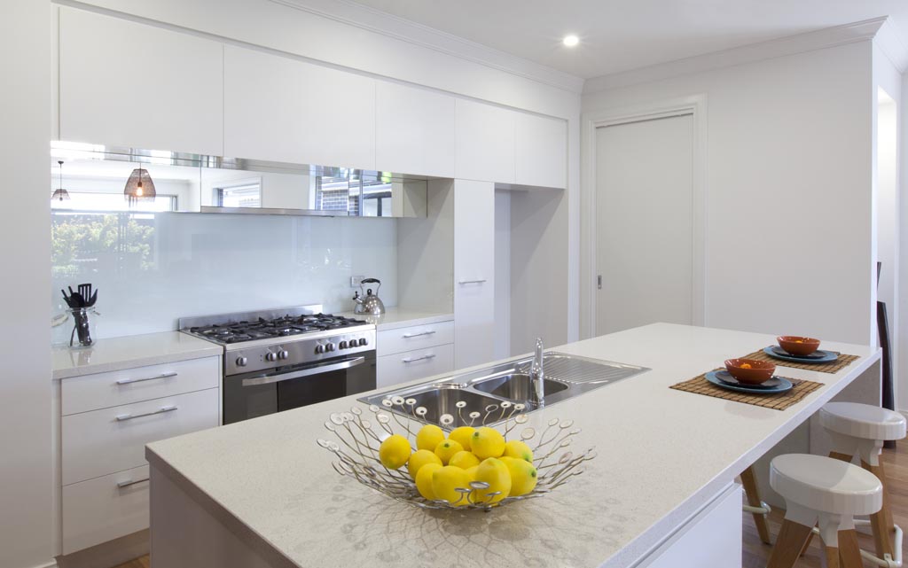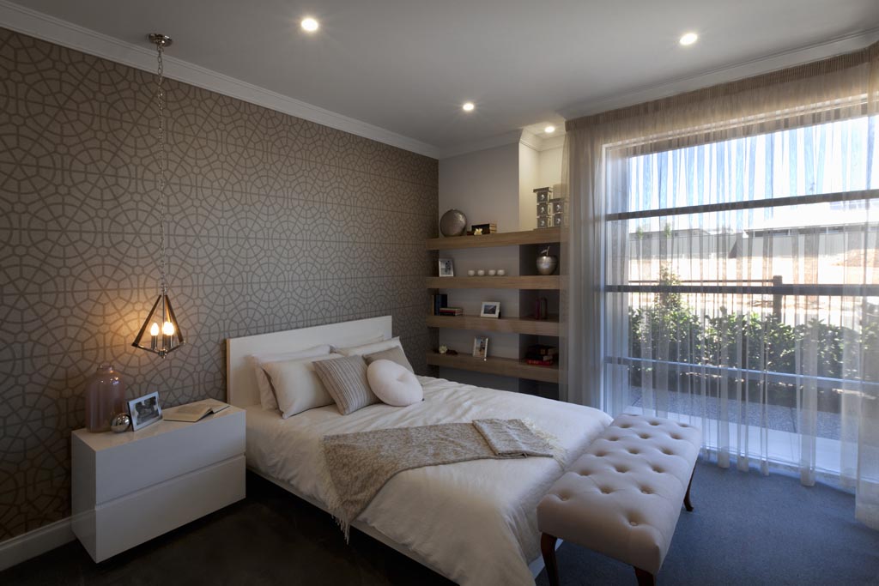2
4
2
LIVING
199.97
GARAGE
37.55
PORCH
5.61
TOTAL
243.13m2
DEPTH
25.00
WIDTH
11.50
*Dimensions, areas and floor plans based on Dechellis Homes Grande Specification
New Haven
The New Haven is a modern and stylish design from Dechellis Homes.
This 4 bedroom home design is ideal for narrower blocks found in many new developments and subdivisions. The master bedroom features a walk-through robe which leads into a private ensuite. The kitchen and main living area is open and includes a separate home theatre room. At the rear of the home are the remaining 3 bedrooms, bathroom and laundry.


