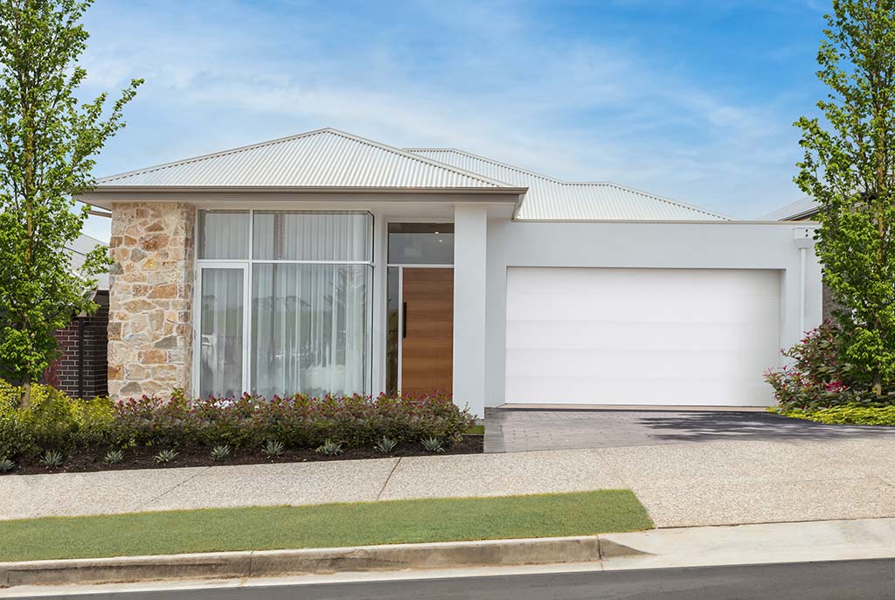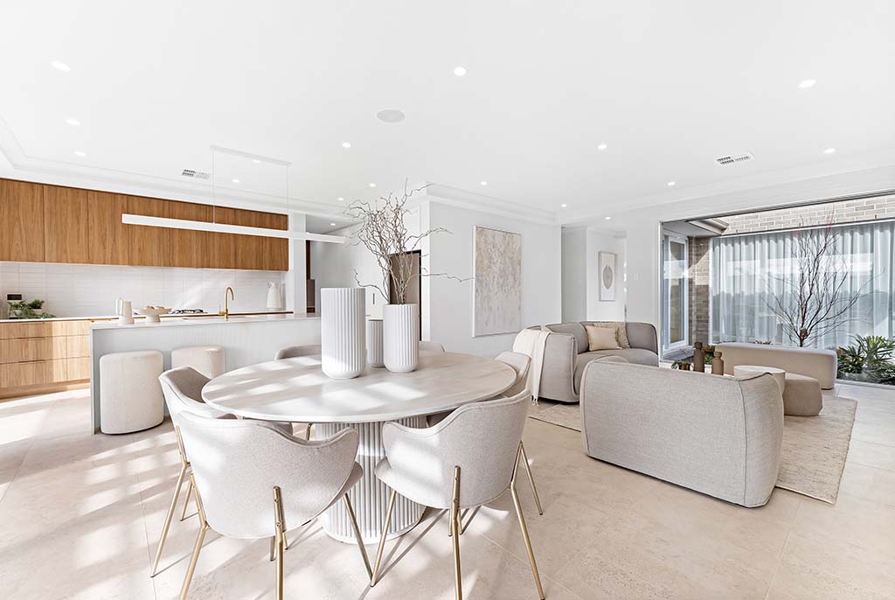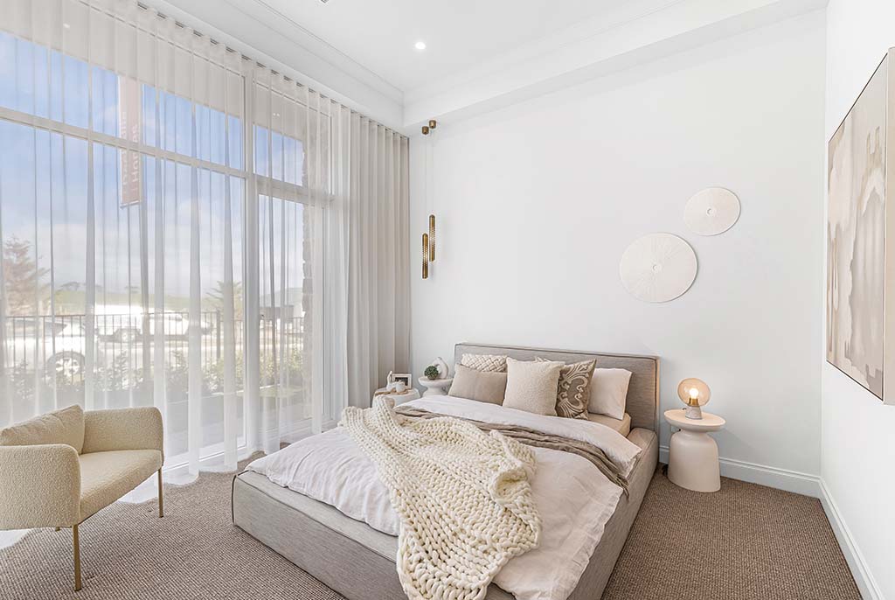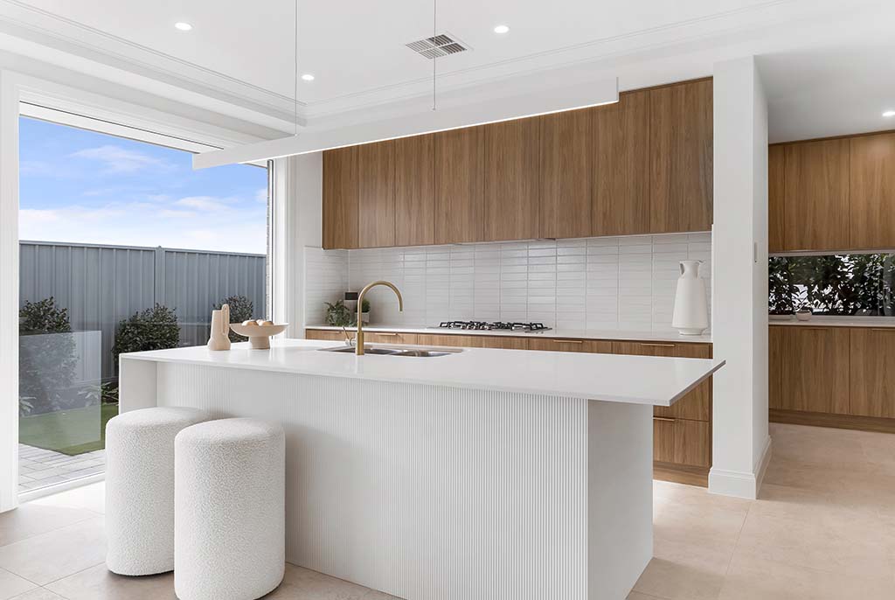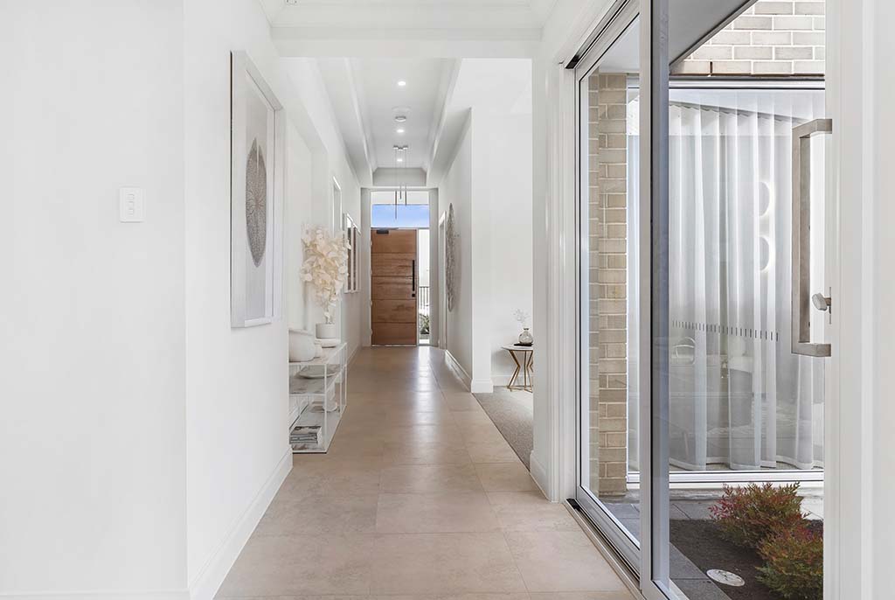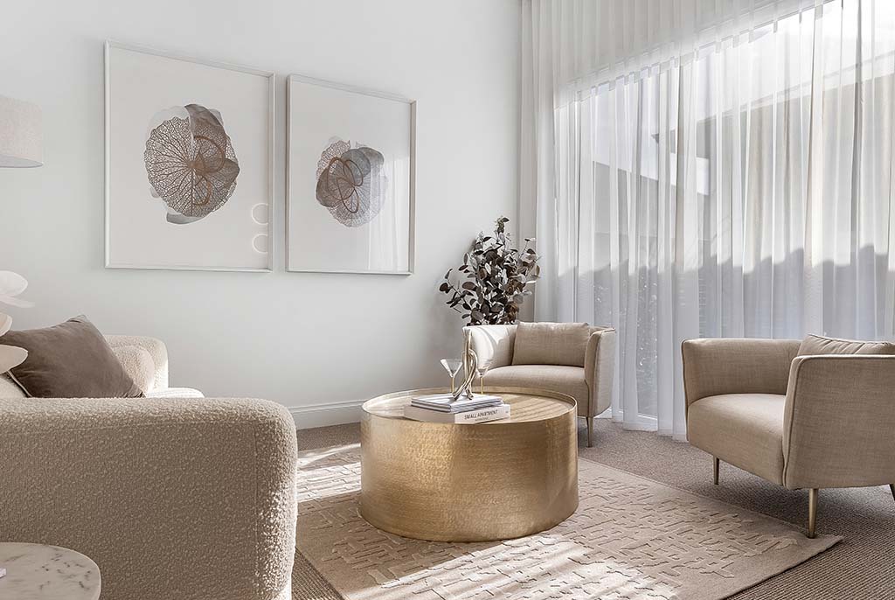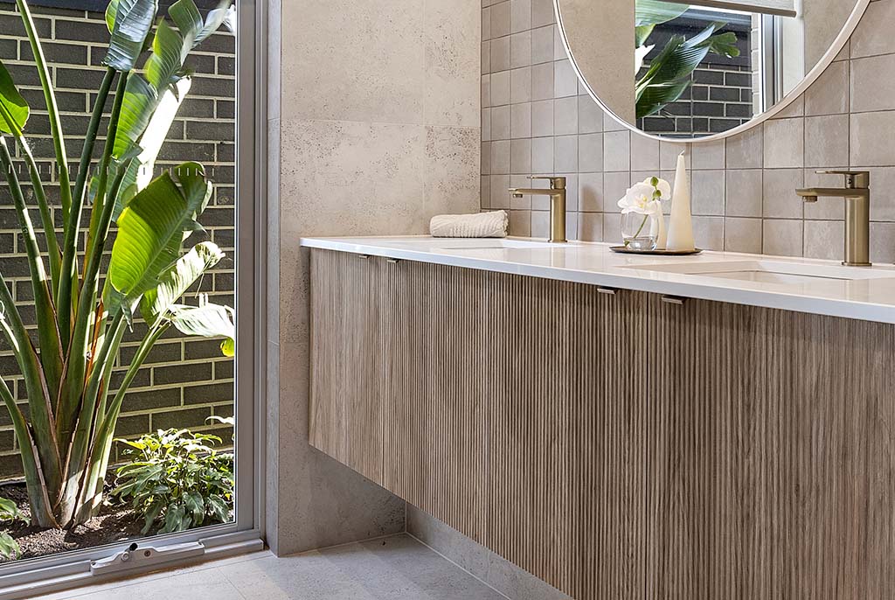2
3
2
LIVING
182.72
GARAGE
36.69
PORCH
4.15
TOTAL
223.56m2
DEPTH
22.45
WIDTH
11.50
*Dimensions, areas and floor plans based on Dechellis Homes Grande Specification
Marino
The Marino is a well proportioned family home design by Dechellis Homes.
With 3 bedrooms and a retreat, this home is practical for any family. A simple, yet accomplished design featuring a wide entry/passage, kitchen with walk-in pantry and an open plan meals &family area. The bedrooms are generous in size with their own walk-in robes. The master bedroom is located at the front of the home, complete with ensuite and walk-in robe. The side courtyard provides a wonderful outdoor living space which also allows natural light to fill the home.



