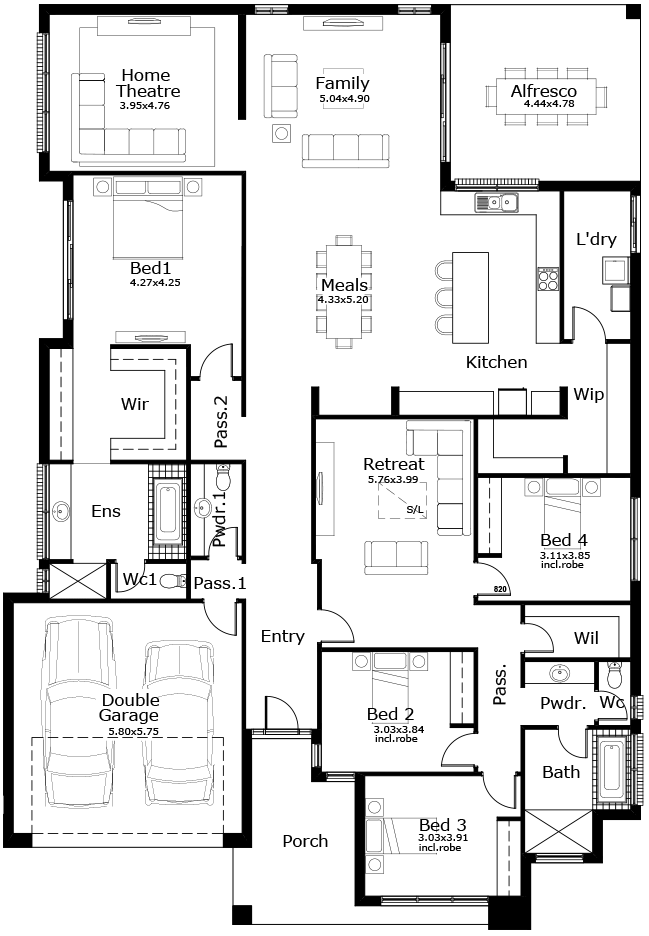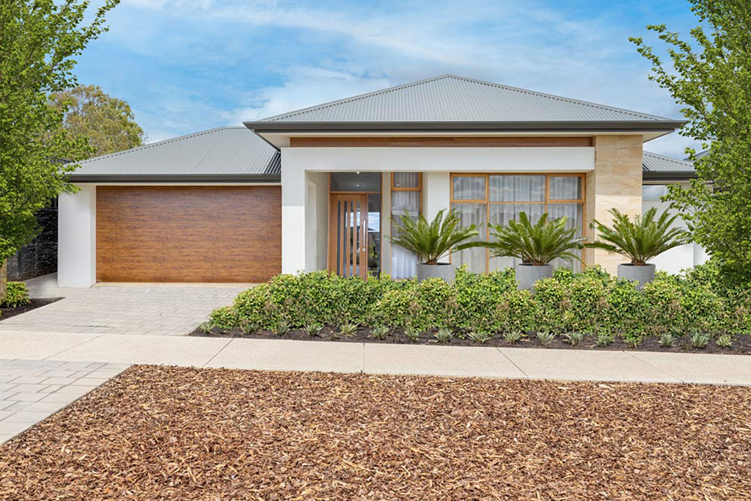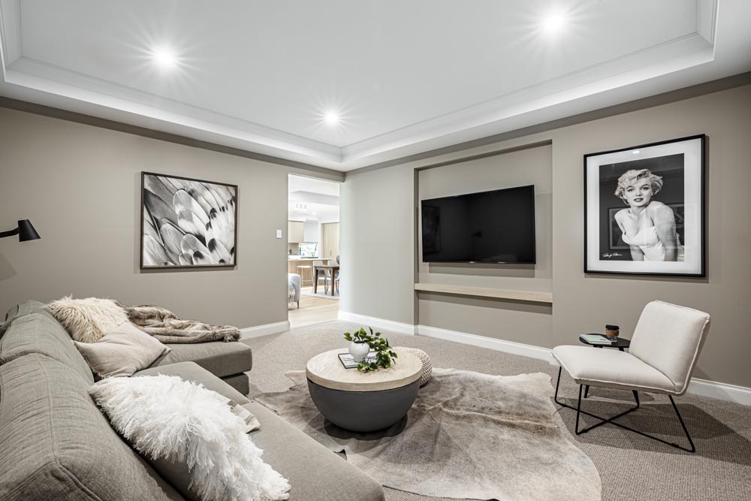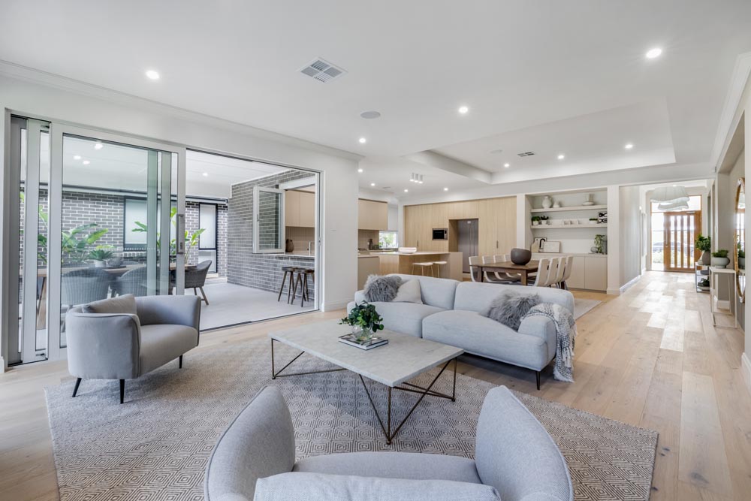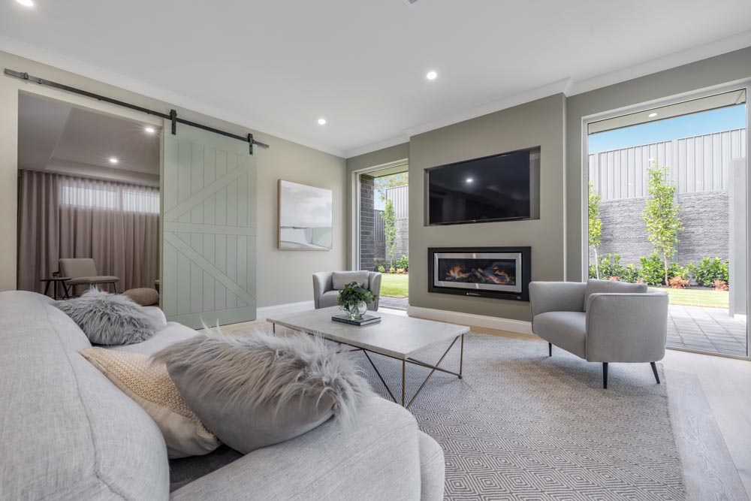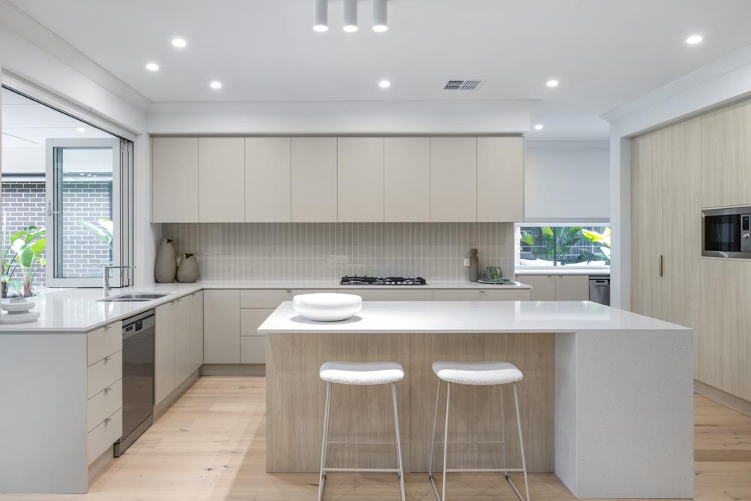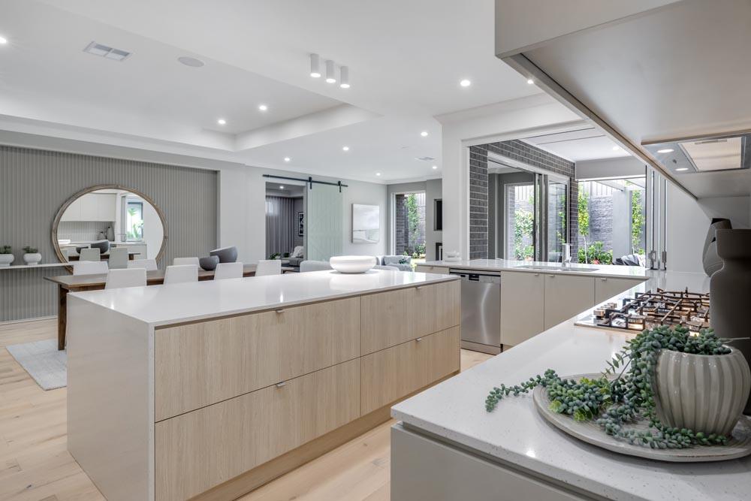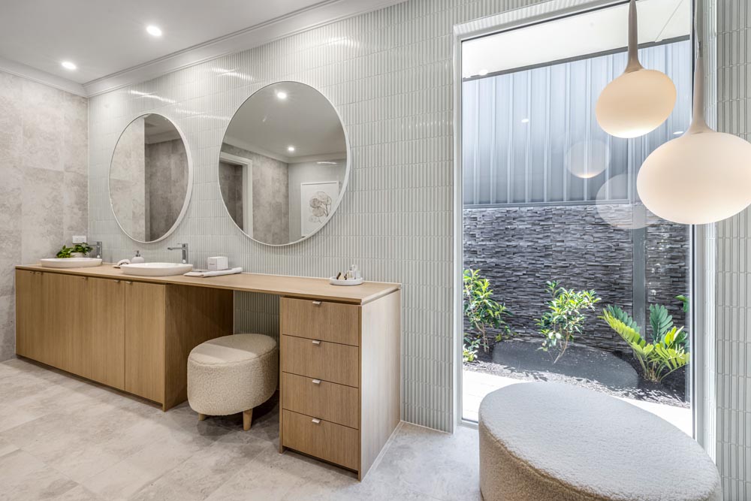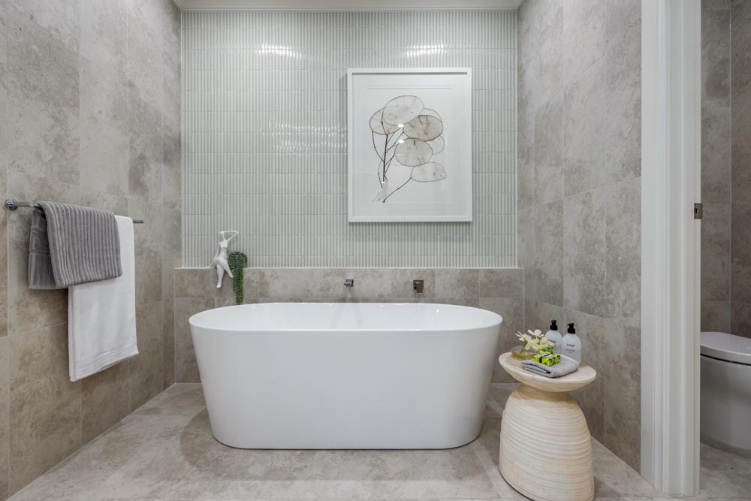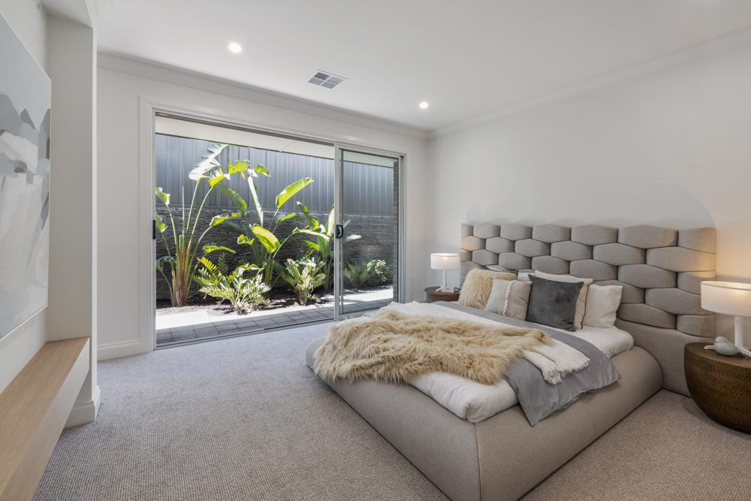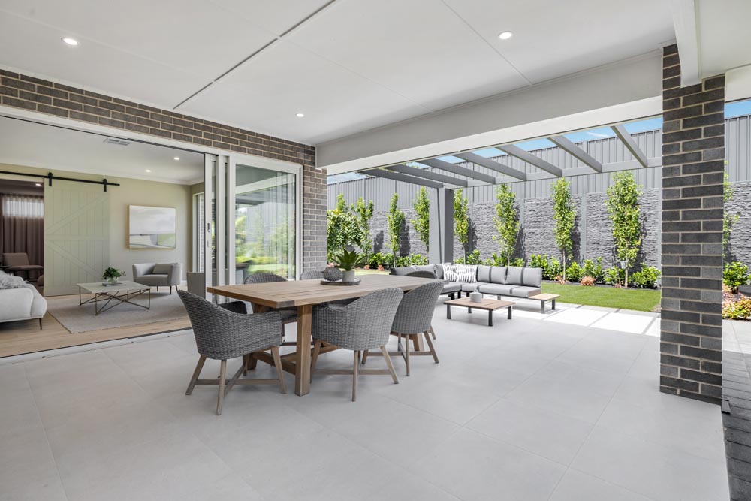LIVING
265.66
GARAGE
37.68
PORCH
13.29
ALFRESCO
21.22
TOTAL
337.85m2
DEPTH
23.24
WIDTH
16.00
*Dimensions, areas and floor plans based on Dechellis Homes Grande Specification
Manhattan MK2
The Manhattan MK2 is a large modern functional family home design by Dechellis Homes.
This four bedroom design offers a large open kitchen, meals, family area and a large walk-in pantry. This home also features multiple entertaining areas including a home theatre and an alfresco with the potential to incorporate a servery window; perfect for bringing family and friends together. The master bedroom is spacious with the large sliding doors that open into a courtyard. The walk-through robe leads into a luxurious ensuite. A separate wing of the home perfectly caters for children and teenagers with the inclusion of a retreat which could also act as a study area.


