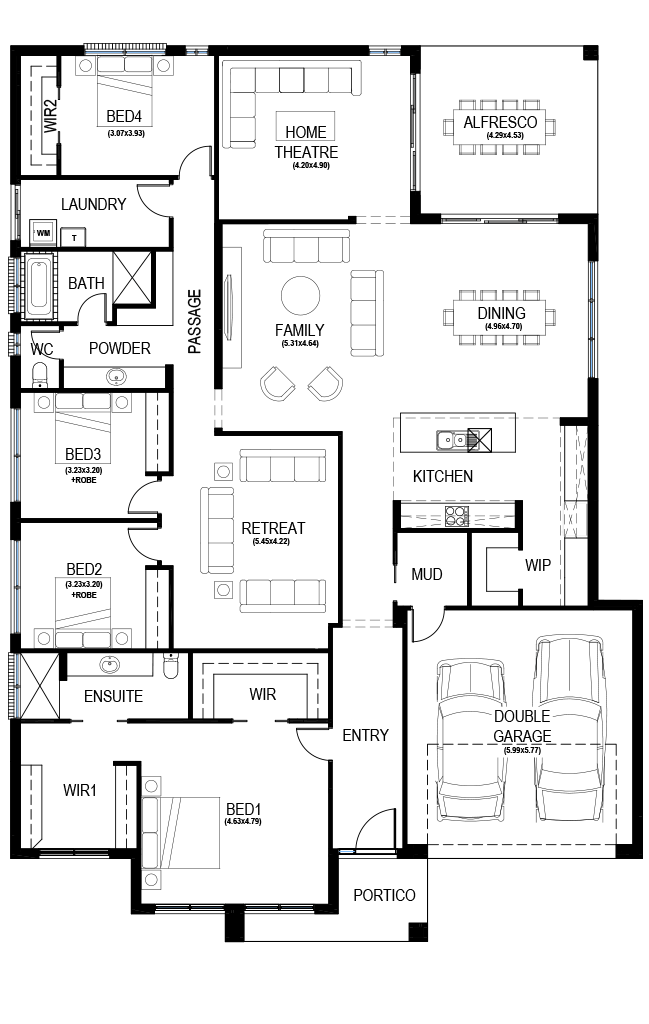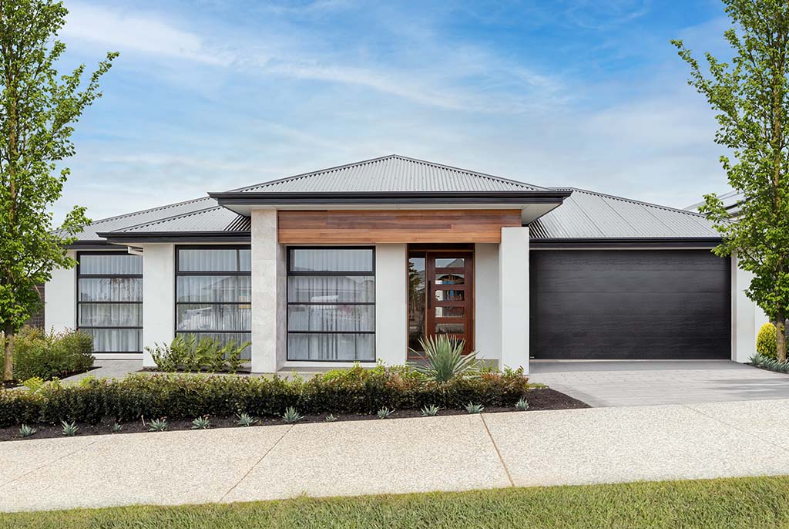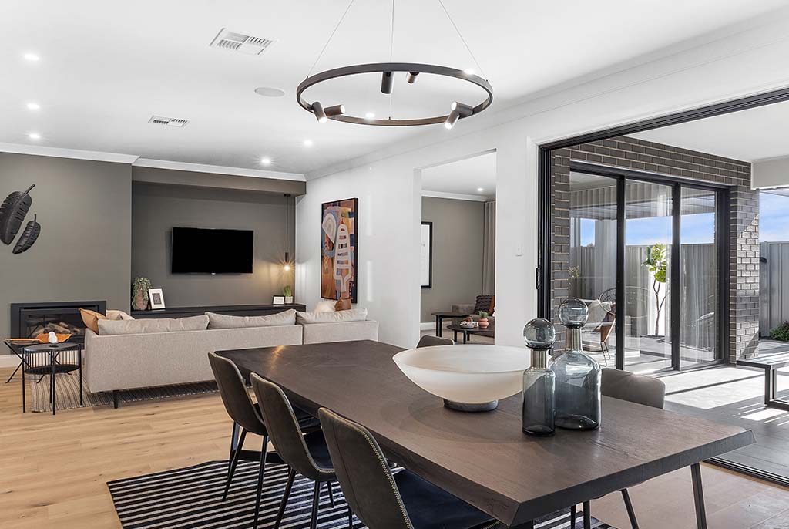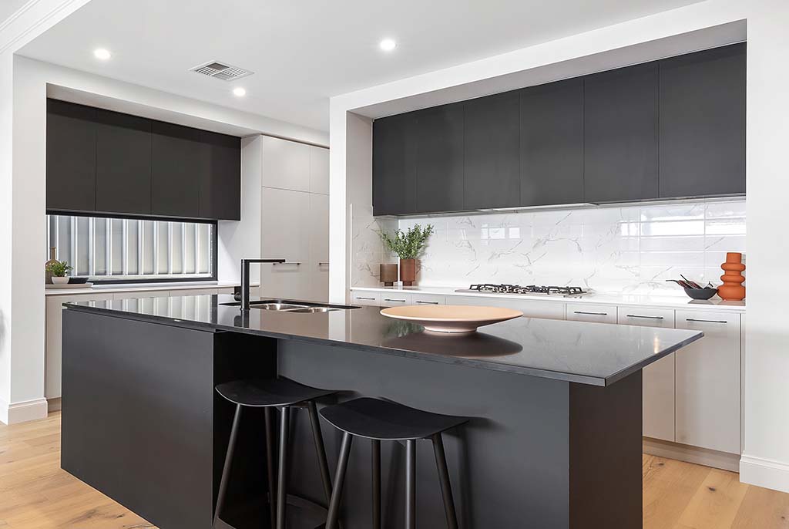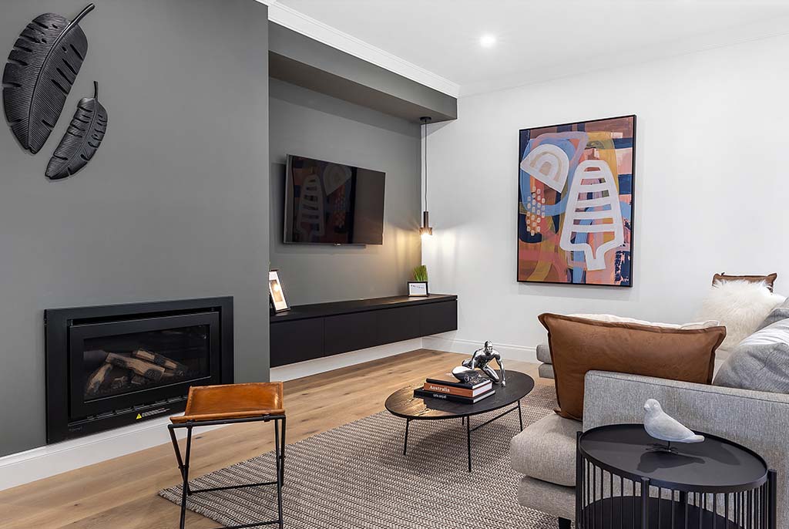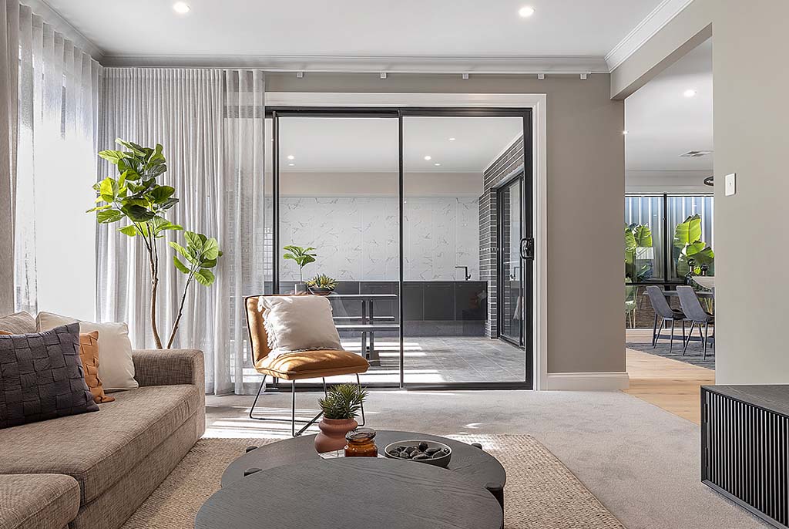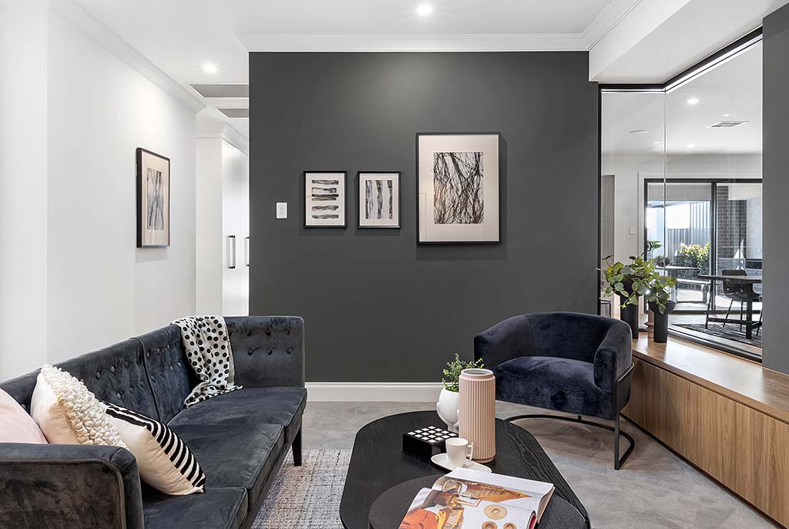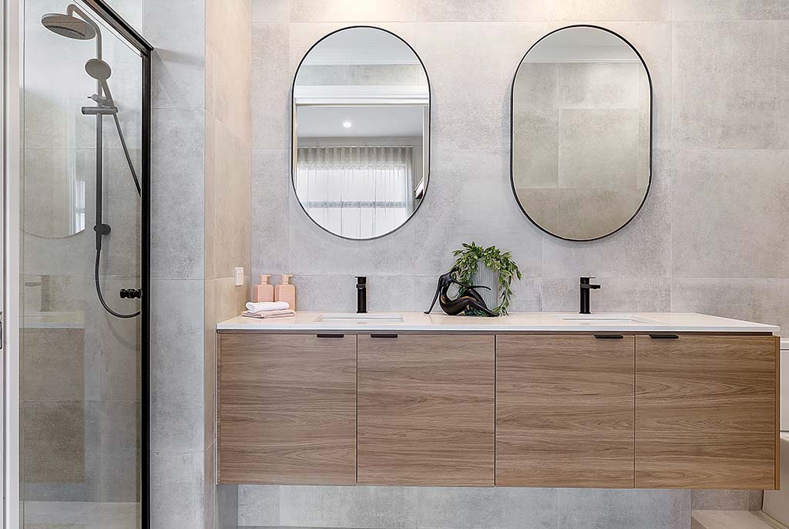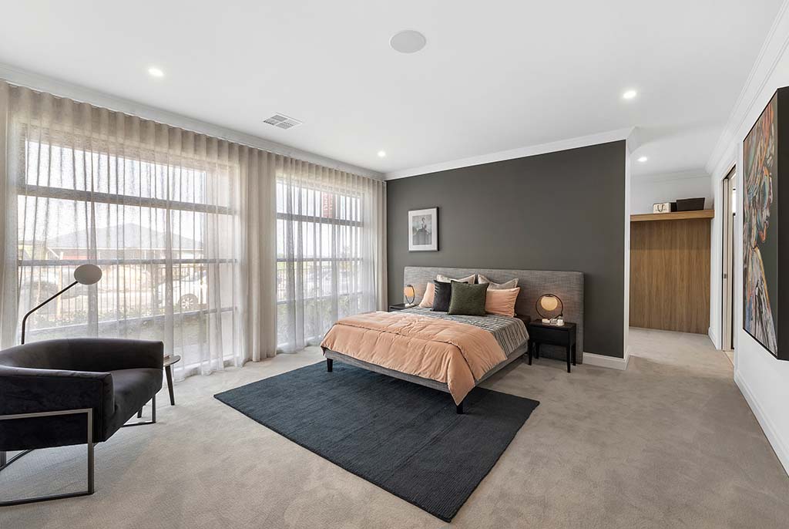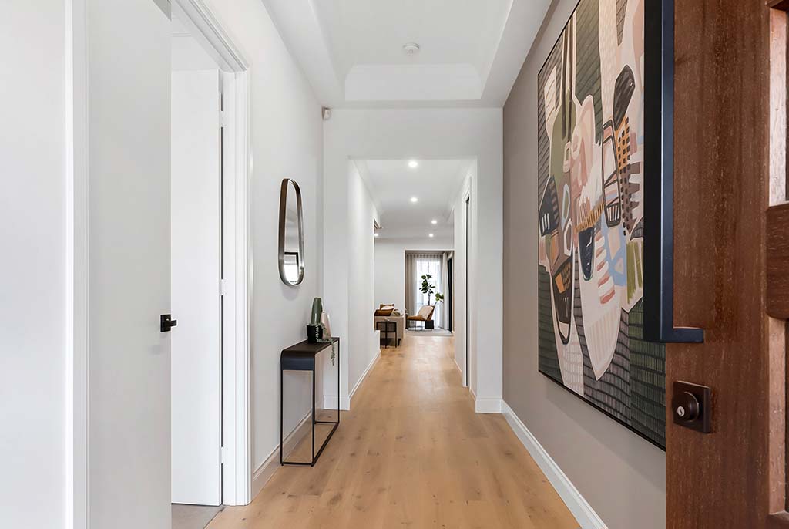LIVING
267.08
GARAGE
38.40
PORCH
6.87
ALFRESCO
19.43
TOTAL
331.78m2
DEPTH
22.84
WIDTH
16.10
*Dimensions, areas and floor plans based on Dechellis Homes Grande Specification
Impressions Mk2
The Impressions Mk2 is a large family home design by Dechellis Homes.
The 4 bedroom home is perfect for all families with its spacious family/meals area and functional kitchen layout. Sliding doors from the home theatre and meals open out to the alfresco; making this an ideal set up for entertaining. The master bedroom is located at the front complete with two walk-in robes and ensuite. In a separate wing of the home are the remaining bedrooms, main bathroom, laundry and private retreat area. A mud room off the double garage creates a fantastic space for school bags or muddy boots and provides that much needed extra storage.


