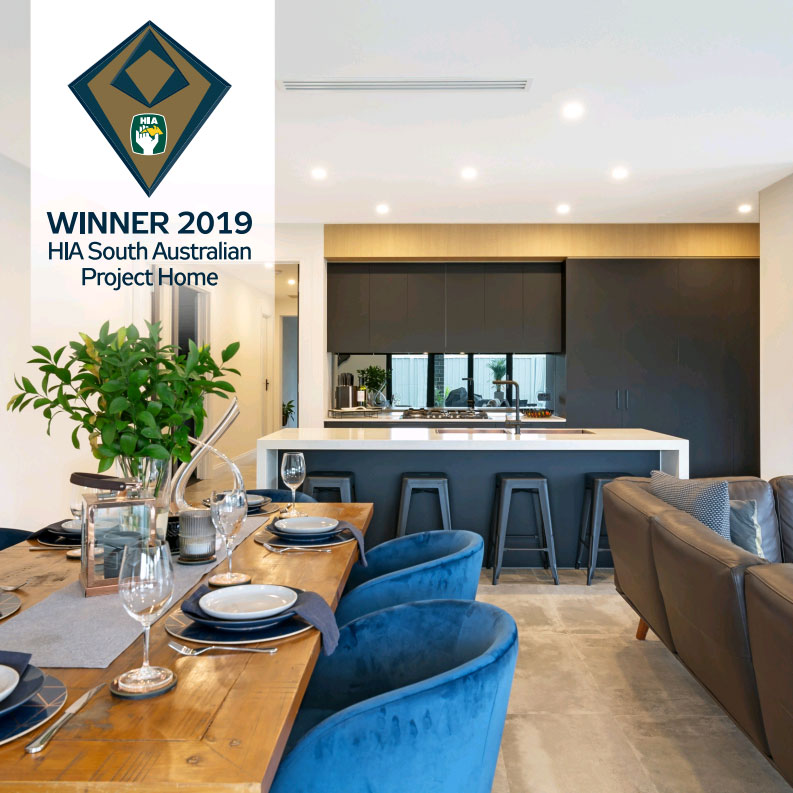We are very excited to announce that Dechellis Homes received the Project Home 2019 award for Chad & Gavin’s home in Craigburn Farm. Congratulations to the client’s and Dechellis team!

Craigburn Farm – Project Home
This fabulous modern home was built in Craigburn Farm on a rare flat site. It is based on the popular Vogue design that Dechellis Homes have previously had on display.
The client’s wanted a functional family home which was great for entertaining and extremely accommodating for overnight guests. To suit the client’s needs we flipped the design, extended the ensuite and home theatre plus added an alfresco area which is almost the width of the house itself.
As you enter the home you are surprised by the black coffered ceiling and long wide hallway. This really sets the tone for the entire home as the overall style is sophisticated with a very moody colour palette.
To the front is a completely separate wing which holds a retreat, three bedrooms and private bathroom / powder room / WC. All of the bedrooms are generous in size with two of them having unique black glass sliding robes. This area certainly ticked all the boxes for the client’s as it provided them with the desired private space for their guests.
Off of the passage is another WC complete with a trendy wall hung basin that is easily accessible from the main living area. On the other side of the passage is the master bedroom. The bed is situated on a feature petition wall that allows the open walk-in robe to sit behind it. One of the most outstanding features of this home is definitely the ensuite, with the open shower, huge fixed glass screen, double shower outlets and a luxurious freestanding tub as well as a shower niche, mirrored cabinetry and chic double basins. The black feature wall and ceiling also make bold statement in this space.
Through glass double doors is the main living area and upon entering you are imminently drawn to the kitchen. The matte black cabinetry, mirrored glass splashback, white stone benchtops and copper sinks really give it a classy feel. A secret larder is hidden behind joinery doors and the fridge is tucked away to side.
The family / meals area is very open and features a gas fire place with large fixed glass windows on both sides and a beautiful bi-folding door which provides access to the alfresco and opens up the space even more. The home theatre room also includes a bi-folding door into the alfresco, the ultimate set up for entertainers.
On the façade of the home the timber cladding is a standout detail along with the portico which has been raised to 3300mm to give that grand street presence.












